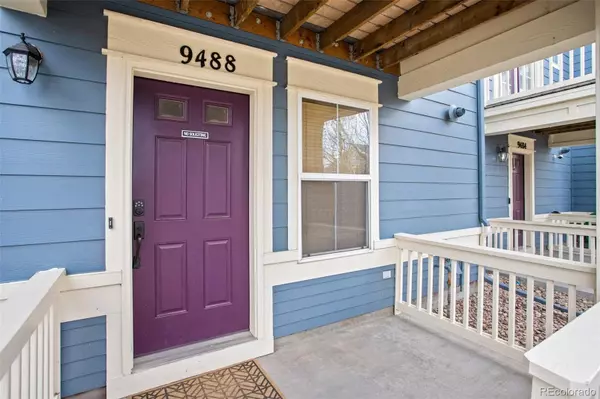$385,000
$384,995
For more information regarding the value of a property, please contact us for a free consultation.
3 Beds
3 Baths
1,403 SqFt
SOLD DATE : 08/08/2023
Key Details
Sold Price $385,000
Property Type Multi-Family
Sub Type Multi-Family
Listing Status Sold
Purchase Type For Sale
Square Footage 1,403 sqft
Price per Sqft $274
Subdivision Belle Creek Filing 2
MLS Listing ID 2353485
Sold Date 08/08/23
Bedrooms 3
Full Baths 1
Half Baths 1
Three Quarter Bath 1
Condo Fees $360
HOA Fees $360/mo
HOA Y/N Yes
Originating Board recolorado
Year Built 2004
Annual Tax Amount $3,142
Tax Year 2022
Lot Size 1,306 Sqft
Acres 0.03
Property Description
Welcome to this beautiful townhouse located in Commerce City! Boasting 3 bedrooms and 3 bathrooms, this charming property offers a cozy and comfortable living space. As you step inside, you'll be greeted by a spacious living room that's perfect for entertaining guests or relaxing with loved ones. The kitchen is equipped with modern appliances and plenty of cabinet space, making it easy to whip up delicious meals. The bedrooms offer lots of natural light. The master bedroom features an en-suite bathroom with a walk-in shower and a large vanity. Additionally, the attached 2-car garage has epoxied floors and provides convenient and secure parking. Located in a quiet and friendly neighborhood, this home is close to shopping, dining, and entertainment options. It's also just a short drive away from major highways and public transportation, making commuting a breeze. Don't miss out on this amazing opportunity to make this lovely property your new home! Schedule a showing today.
Location
State CO
County Adams
Interior
Interior Features Entrance Foyer, Open Floorplan
Heating Forced Air
Cooling Central Air
Flooring Carpet, Tile, Vinyl
Fireplace N
Appliance Dishwasher, Dryer, Microwave, Oven, Refrigerator, Washer
Laundry In Unit
Exterior
Exterior Feature Balcony
Garage Floor Coating
Garage Spaces 2.0
Fence None
Utilities Available Electricity Available, Natural Gas Available
Roof Type Composition
Parking Type Floor Coating
Total Parking Spaces 2
Garage Yes
Building
Story Three Or More
Sewer Public Sewer
Water Public
Level or Stories Three Or More
Structure Type Frame
Schools
Elementary Schools John W. Thimmig
Middle Schools Prairie View
High Schools Prairie View
School District School District 27-J
Others
Senior Community No
Ownership Individual
Acceptable Financing Cash, Conventional, FHA, Other, VA Loan
Listing Terms Cash, Conventional, FHA, Other, VA Loan
Special Listing Condition None
Read Less Info
Want to know what your home might be worth? Contact us for a FREE valuation!

Our team is ready to help you sell your home for the highest possible price ASAP

© 2024 METROLIST, INC., DBA RECOLORADO® – All Rights Reserved
6455 S. Yosemite St., Suite 500 Greenwood Village, CO 80111 USA
Bought with Compass-Denver






