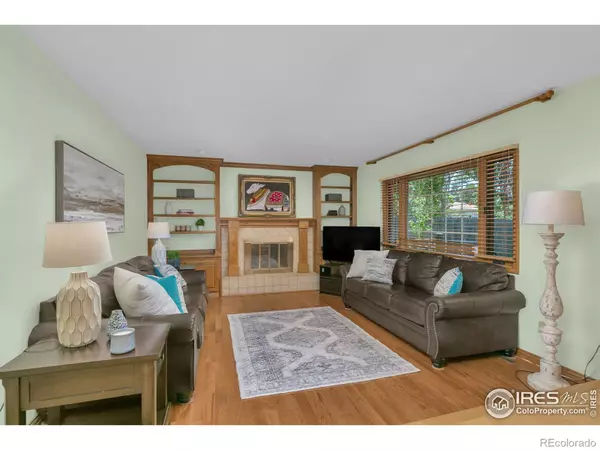$632,500
$630,000
0.4%For more information regarding the value of a property, please contact us for a free consultation.
5 Beds
3 Baths
2,809 SqFt
SOLD DATE : 08/11/2023
Key Details
Sold Price $632,500
Property Type Single Family Home
Sub Type Single Family Residence
Listing Status Sold
Purchase Type For Sale
Square Footage 2,809 sqft
Price per Sqft $225
Subdivision Southmoor Park
MLS Listing ID IR990517
Sold Date 08/11/23
Style Contemporary
Bedrooms 5
Full Baths 1
Three Quarter Bath 2
HOA Y/N No
Originating Board recolorado
Year Built 1973
Annual Tax Amount $2,977
Tax Year 2022
Lot Size 8,712 Sqft
Acres 0.2
Property Description
Welcome to the heart of Southmoor Park, a vibrant community with bike paths, coffee shops, restaurants, and a lively city pool. This neighborhood exudes charm, with the local elementary school just a leisurely walk away. Our 1970s gem is a testament to loving care and thoughtful updates. Fresh paint and a newer roof are but the start. As you step in, you're greeted by gorgeous hardwood floors that flow throughout the main level, enhancing the open and bright floor plan. The facade exudes warmth with a welcoming two-car garage and a quaint covered porch. The meticulously cultivated roses and peonies are a sight to behold. The heart of the home, the kitchen, showcases updated Maple cabinets complemented by stunning granite slabs. New appliances and a cozy eat-in kitchen with a peninsula make it a space for gathering and creating memories. Three bedrooms grace the main level, including a primary with its own three-quarter ensuite. A welcoming living room at the front give's way to a cozy family room at the back, highlighted by a wood-burning fireplace framed by beautiful built-in bookshelves. Downstairs, a spacious laundry room awaits, with built-in shelves providing ample space for storage. The lower level also offers a workshop/art area, a large recreational room, and two additional bedrooms. Step outside to a private deck, shaded by a beautiful pergola and surrounded by mature trees. A delightful swing, lush garden beds, and a private green grass area create an oasis for relaxation and entertaining. This home is more than a house; it's a place to create wonderful memories, a retreat ready to be lived in and loved.
Location
State CO
County Boulder
Zoning RES
Rooms
Basement Daylight, Full
Main Level Bedrooms 3
Interior
Interior Features Eat-in Kitchen, Kitchen Island, Open Floorplan
Heating Forced Air
Cooling Ceiling Fan(s)
Flooring Wood
Fireplaces Type Family Room, Other
Fireplace N
Appliance Dishwasher, Disposal, Microwave, Oven, Refrigerator
Laundry In Unit
Exterior
Garage RV Access/Parking
Garage Spaces 2.0
Fence Fenced
Utilities Available Electricity Available, Internet Access (Wired), Natural Gas Available
Roof Type Composition
Parking Type RV Access/Parking
Total Parking Spaces 2
Garage Yes
Building
Lot Description Corner Lot, Level
Story One
Foundation Slab
Sewer Public Sewer
Water Public
Level or Stories One
Structure Type Brick,Wood Frame
Schools
Elementary Schools Burlington
Middle Schools Sunset
High Schools Niwot
School District St. Vrain Valley Re-1J
Others
Ownership Individual
Acceptable Financing Cash, Conventional, VA Loan
Listing Terms Cash, Conventional, VA Loan
Read Less Info
Want to know what your home might be worth? Contact us for a FREE valuation!

Our team is ready to help you sell your home for the highest possible price ASAP

© 2024 METROLIST, INC., DBA RECOLORADO® – All Rights Reserved
6455 S. Yosemite St., Suite 500 Greenwood Village, CO 80111 USA
Bought with RE/MAX Alliance-Longmont






