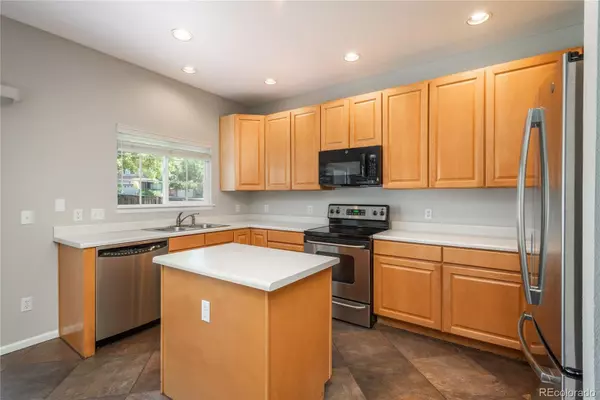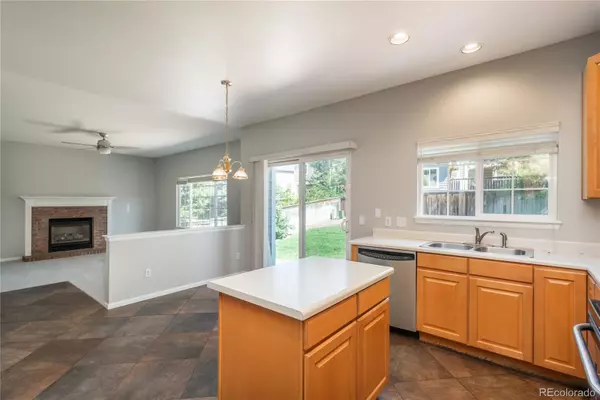$665,000
$650,000
2.3%For more information regarding the value of a property, please contact us for a free consultation.
4 Beds
4 Baths
2,095 SqFt
SOLD DATE : 08/11/2023
Key Details
Sold Price $665,000
Property Type Single Family Home
Sub Type Single Family Residence
Listing Status Sold
Purchase Type For Sale
Square Footage 2,095 sqft
Price per Sqft $317
Subdivision Highlands Ranch
MLS Listing ID 6311435
Sold Date 08/11/23
Style Traditional
Bedrooms 4
Full Baths 2
Half Baths 1
Three Quarter Bath 1
Condo Fees $165
HOA Fees $55/qua
HOA Y/N Yes
Originating Board recolorado
Year Built 1997
Annual Tax Amount $2,903
Tax Year 2022
Lot Size 6,098 Sqft
Acres 0.14
Property Description
Uncork your imagination with this neutral, turnkey home that is centrally located on an ideal corner lot, walking distance to town center with shops, restaurants and excellent schools. Brand new carpet and fresh paint throughout makes it so you can easily imagine this space tailored to the way you live. You’ll love the U-shape kitchen and the 42” high maple cabinets, tile flooring plus a nice big pantry closet! You will find 4 bedrooms upstairs and you’ll love the southern exposure filling this home with warm natural light. Check out the finished basement adding another ¾ bath and versatile living space. You can be perfectly content with a clean and neutral space or add pops of color to reflect your own personal style but there is no doubt about it, this popular floor plan has all of the elements to create the home your searching for. A must see ~ you won’t be disappointed!
Location
State CO
County Douglas
Rooms
Basement Partial, Sump Pump
Interior
Interior Features Ceiling Fan(s), Eat-in Kitchen, Five Piece Bath, High Ceilings, Kitchen Island, Open Floorplan
Heating Forced Air, Natural Gas
Cooling Central Air
Flooring Carpet, Tile
Fireplaces Number 1
Fireplaces Type Family Room, Gas Log
Fireplace Y
Appliance Dishwasher, Disposal, Microwave, Range, Refrigerator
Exterior
Garage Concrete
Garage Spaces 2.0
Fence Full
Utilities Available Cable Available, Electricity Connected, Natural Gas Connected
Roof Type Composition
Parking Type Concrete
Total Parking Spaces 2
Garage Yes
Building
Lot Description Corner Lot, Landscaped, Sprinklers In Front, Sprinklers In Rear
Story Two
Sewer Public Sewer
Water Public
Level or Stories Two
Structure Type Frame, Wood Siding
Schools
Elementary Schools Eldorado
Middle Schools Ranch View
High Schools Thunderridge
School District Douglas Re-1
Others
Senior Community No
Ownership Individual
Acceptable Financing Cash, Conventional, FHA, VA Loan
Listing Terms Cash, Conventional, FHA, VA Loan
Special Listing Condition None
Read Less Info
Want to know what your home might be worth? Contact us for a FREE valuation!

Our team is ready to help you sell your home for the highest possible price ASAP

© 2024 METROLIST, INC., DBA RECOLORADO® – All Rights Reserved
6455 S. Yosemite St., Suite 500 Greenwood Village, CO 80111 USA
Bought with Porchlight Real Estate Group






