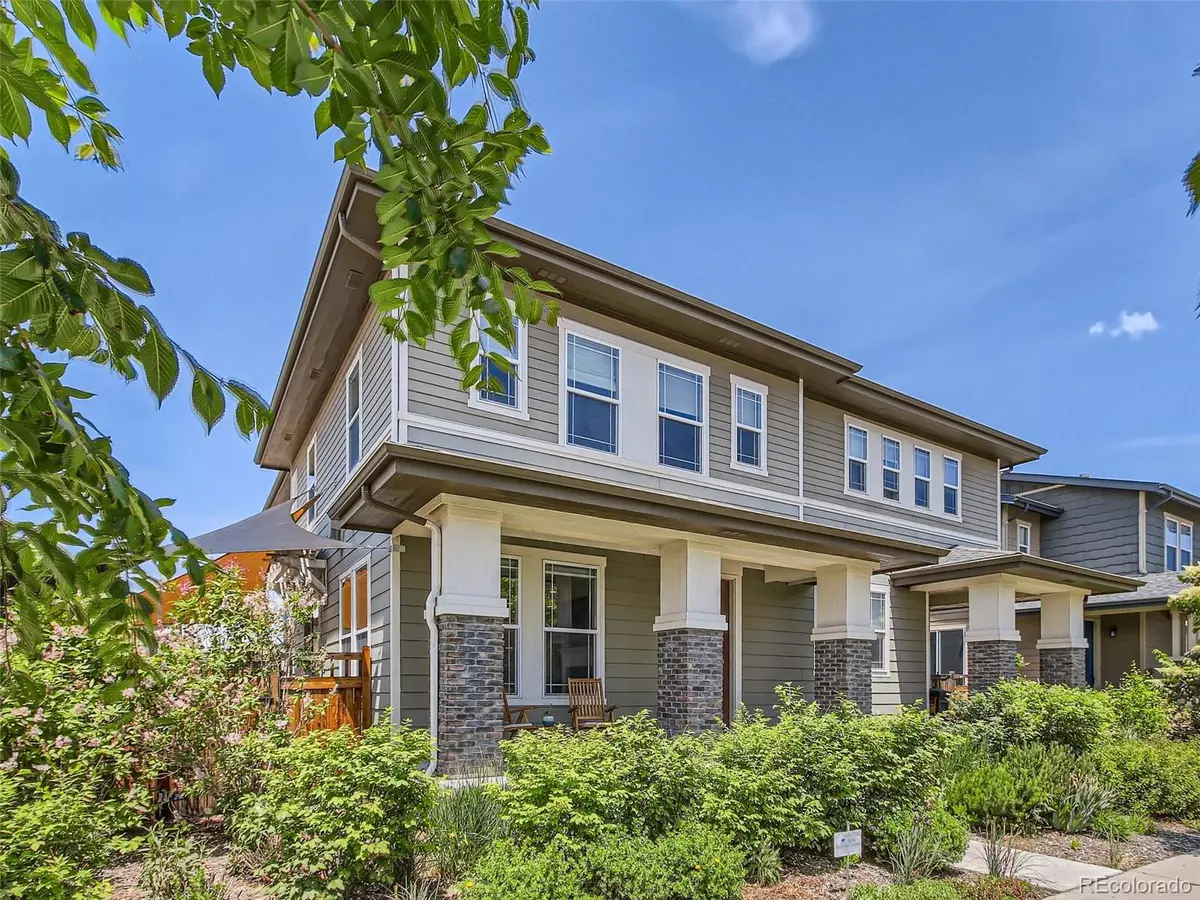$635,000
$635,000
For more information regarding the value of a property, please contact us for a free consultation.
3 Beds
3 Baths
1,712 SqFt
SOLD DATE : 08/11/2023
Key Details
Sold Price $635,000
Property Type Multi-Family
Sub Type Multi-Family
Listing Status Sold
Purchase Type For Sale
Square Footage 1,712 sqft
Price per Sqft $370
Subdivision Central Park
MLS Listing ID 2313326
Sold Date 08/11/23
Bedrooms 3
Full Baths 1
Half Baths 1
Three Quarter Bath 1
Condo Fees $46
HOA Fees $46/mo
HOA Y/N Yes
Abv Grd Liv Area 1,712
Originating Board recolorado
Year Built 2012
Annual Tax Amount $4,506
Tax Year 2022
Lot Size 3,049 Sqft
Acres 0.07
Property Description
This Central Park half duplex backs to a hidden community green space and lives just like a single family home. This home features an actual yard for your private enjoyment with a spacious patio and grassy area with room for a real garden! The main level open floor plan has high ceilings and an abundance of windows, making this great room feel open, bright and large. The kitchen offers all the modern amenities a chef would desire with gas range, quartz countertops, stainless steel appliances, island w/ seating and pantry. The main level living room offers a gas fireplace that heats the home well on cool Colorado nights. Hardwood floors throughout the main living area offer a seamless flow and timeless look. A powder bath and storage closet complete the main level. This is an ideal 2-story floor plan, with laundry on the upper level near all three bedrooms plus a large loft. All the bedrooms are a great size and the primary bedroom is especially large w/ plenty of space for a large bedroom furniture set. Custom walk-in closet storage offers organized space. The primary en-suite includes a double-sink vanity and tiled shower w/ bench. The loft space offers endless options for a play area, workout space, homework/office , or all of the above. The 2-car attached garage is in the rear of the home via a community alley-way entry. A large green space is right behind the home and although it is a community space it is very lightly used so offers more of a private sanctuary than a traditional busy park. There is so much this location offers, being so centrally located in the Central Park neighborhood with a restaurant, indoor sports fields, pool access and a Montessori School all within one block. All the shopping, restaurants, and public transportation options you could desire are all nearby. One of the less expensive monthly HOA dues in the area! This is your chance to live the Central Park lifestyle with space, amenities and a more affordable monthly payment!
Location
State CO
County Denver
Zoning C-MU-20
Interior
Interior Features Ceiling Fan(s), High Ceilings, Kitchen Island, Open Floorplan, Pantry, Primary Suite, Quartz Counters, Walk-In Closet(s)
Heating Forced Air
Cooling Central Air
Flooring Carpet, Tile, Wood
Fireplaces Number 1
Fireplaces Type Gas, Living Room
Fireplace Y
Appliance Dishwasher, Dryer, Range, Refrigerator, Washer
Laundry In Unit, Laundry Closet
Exterior
Exterior Feature Private Yard
Garage Spaces 2.0
Fence Full
Roof Type Composition
Total Parking Spaces 2
Garage Yes
Building
Lot Description Corner Lot, Landscaped, Sprinklers In Rear
Sewer Public Sewer
Water Public
Level or Stories Two
Structure Type Frame
Schools
Elementary Schools Westerly Creek
Middle Schools Denver Discovery
High Schools Northfield
School District Denver 1
Others
Senior Community No
Ownership Individual
Acceptable Financing Cash, Conventional, FHA, VA Loan
Listing Terms Cash, Conventional, FHA, VA Loan
Special Listing Condition None
Read Less Info
Want to know what your home might be worth? Contact us for a FREE valuation!

Our team is ready to help you sell your home for the highest possible price ASAP

© 2024 METROLIST, INC., DBA RECOLORADO® – All Rights Reserved
6455 S. Yosemite St., Suite 500 Greenwood Village, CO 80111 USA
Bought with METRO HOME FINDERS






