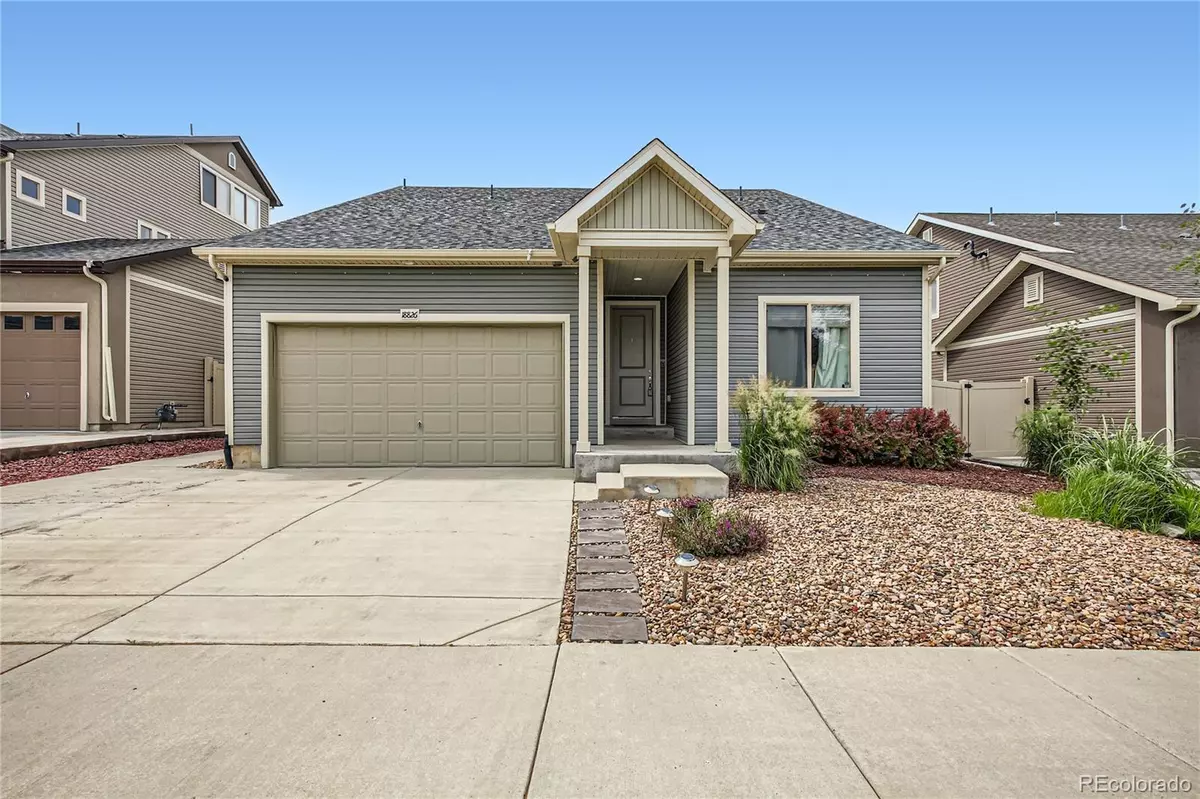$599,000
$599,000
For more information regarding the value of a property, please contact us for a free consultation.
3 Beds
3 Baths
2,572 SqFt
SOLD DATE : 08/11/2023
Key Details
Sold Price $599,000
Property Type Single Family Home
Sub Type Single Family Residence
Listing Status Sold
Purchase Type For Sale
Square Footage 2,572 sqft
Price per Sqft $232
Subdivision Green Valley Ranch
MLS Listing ID 6088852
Sold Date 08/11/23
Bedrooms 3
Full Baths 2
Three Quarter Bath 1
HOA Y/N No
Originating Board recolorado
Year Built 2017
Annual Tax Amount $5,027
Tax Year 2022
Lot Size 5,227 Sqft
Acres 0.12
Property Description
Welcome to this 2-story gem located in the desirable community of Green Valley Ranch. As you pull up to this wonderful residence, you’ll notice the xeriscaped front yard offering low-maintenance and great curb appeal. Step inside to a perfectly functional open layout great for entertaining and enhanced with beautiful wide-planked hardwood floors, recessed lighting, an abundance of natural light, and spacious rooms to move about freely. Chef-worthy kitchen boasts ample warm wood cabinetry for all your kitchen essentials, sleek granite countertops, modern stainless steel appliances, including a 5-burner gas range, pantry, and expansive center eat-in island for easy meal prep. Two main-level bedrooms are located opposite one another for added privacy, and the luxurious primary retreat offers a bonus sitting room or home office and a lovely en-suite bath with plenty of storage. Convenient main-level laundry room makes laundry days a breeze. Head upstairs to a generous-sized versatile loft that would make a great family room. There’ an additional spacious upstairs bedroom with a nearby bath ideal for guests. The unfinished basement offers ample potential for future growth or use unfinished for storage. Enjoy summertime in Colorado in the private backyard with a large covered patio ready for family and friend BBQs, and a soothing hot tub great for relaxing after a long day. Energy-efficient solar panels are paid off and greatly reduce energy bills. Located on a quiet street with no through traffic and just a block to First Creek Park with lots of bike and walking paths. Commuting is a breeze thanks to the surrounding highways and light rail, and it’s just minutes to DIA. This move-in-ready home is a must-see and ready for you to call it yours!
Location
State CO
County Denver
Zoning C-MU-20
Rooms
Basement Bath/Stubbed, Full, Sump Pump, Unfinished
Main Level Bedrooms 2
Interior
Interior Features Ceiling Fan(s), Eat-in Kitchen, Entrance Foyer, Granite Counters, High Ceilings, High Speed Internet, Kitchen Island, Open Floorplan, Pantry, Primary Suite, Radon Mitigation System, Smart Thermostat, Smoke Free, Hot Tub, Walk-In Closet(s), Wired for Data
Heating Active Solar, Forced Air, Natural Gas
Cooling Central Air
Flooring Carpet, Laminate, Wood
Fireplace N
Appliance Cooktop, Dishwasher, Disposal, Dryer, Gas Water Heater, Microwave, Oven, Refrigerator, Sump Pump, Washer
Exterior
Exterior Feature Smart Irrigation, Spa/Hot Tub
Garage Concrete, Storage
Garage Spaces 2.0
Fence Full
Utilities Available Cable Available, Electricity Connected, Internet Access (Wired), Natural Gas Connected
Roof Type Composition
Parking Type Concrete, Storage
Total Parking Spaces 6
Garage Yes
Building
Lot Description Level
Story Two
Sewer Public Sewer
Water Public
Level or Stories Two
Structure Type Concrete, Frame, Vinyl Siding
Schools
Elementary Schools Omar D. Blair Charter School
Middle Schools Noel Community Arts School
High Schools Noel Community Arts School
School District Denver 1
Others
Senior Community No
Ownership Individual
Acceptable Financing Cash, Conventional, FHA, VA Loan
Listing Terms Cash, Conventional, FHA, VA Loan
Special Listing Condition None
Pets Description Cats OK, Dogs OK, Yes
Read Less Info
Want to know what your home might be worth? Contact us for a FREE valuation!

Our team is ready to help you sell your home for the highest possible price ASAP

© 2024 METROLIST, INC., DBA RECOLORADO® – All Rights Reserved
6455 S. Yosemite St., Suite 500 Greenwood Village, CO 80111 USA
Bought with Kentwood Real Estate Cherry Creek






