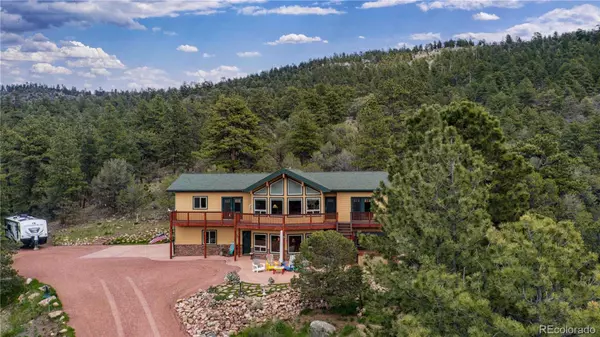$867,000
$867,000
For more information regarding the value of a property, please contact us for a free consultation.
3 Beds
3 Baths
2,892 SqFt
SOLD DATE : 08/16/2023
Key Details
Sold Price $867,000
Property Type Single Family Home
Sub Type Single Family Residence
Listing Status Sold
Purchase Type For Sale
Square Footage 2,892 sqft
Price per Sqft $299
Subdivision Autumn Creek Ranch
MLS Listing ID 9922486
Sold Date 08/16/23
Bedrooms 3
Full Baths 3
Condo Fees $364
HOA Fees $30/ann
HOA Y/N Yes
Abv Grd Liv Area 1,734
Originating Board recolorado
Year Built 2006
Annual Tax Amount $1,968
Tax Year 2023
Lot Size 35.200 Acres
Acres 35.2
Property Description
Do you yearn to live the mountain life in luxury? If so, this is your home. Privacy and peace surround this gorgeous and well maintain home with too many upgrades to list. There are two spacious levels with three bedrooms and three bathrooms. One of the bathrooms has a state-of-the-art dry sauna. The multiple large windows give you unobstructed views of the mountains. The large and open kitchen has beautiful cherry cabinets, granite countertops and a large pantry. The laundry room has a door to the back deck, a wall mount mirror that pulls down into an ironing board and a wine refrigerator. Abundant storage and linen closets are spaced throughout the home. A few special extras include decks, a concrete sitting area which is a bird haven, central whole house vacuum system, RV parking, 11K Generac whole house generator, well, 1700-gallon cistern, buried 1000-gallon propane tank and a septic system. There is an oversized attached two car garage with a utility area with more storage. There is a hot tub that can be used for year around relaxing. The property has a 30 X 42 detached which is a woodworker or hobbyist’s dream. This spacious garage is insulated with a finished interior. It contains 220 and a 10 X10 door. Of course, there is plenty of space for extra vehicles. It includes a fireplace so it can be used for work/fun all year. The home comes with a home warranty. There is a Full Recovery RO system. The washer and dryer stay with the home, as does the ATV and Snow Blower. If you desire adventure, great hiking is accessible in your own backyard. If that is not enough, the Royal Gorge, rafting, zip-lining, fishing and skiing are less that an hours drive. This amazing home is in a community that has access to BLM for those who enjoy hunting or riding ATV’s. You will not be disappointed with this home on 35 acres.
Location
State CO
County Fremont
Rooms
Basement Exterior Entry, Finished, Partial, Walk-Out Access
Main Level Bedrooms 1
Interior
Interior Features Ceiling Fan(s), Central Vacuum, Granite Counters, High Ceilings, Kitchen Island, Open Floorplan, Pantry, Radon Mitigation System, Smoke Free, Hot Tub, T&G Ceilings, Utility Sink, Walk-In Closet(s)
Heating Forced Air, Propane
Cooling Other
Flooring Carpet, Wood
Fireplaces Type Basement, Dining Room, Family Room, Free Standing, Gas Log, Great Room
Fireplace N
Appliance Dishwasher, Disposal, Dryer, Freezer, Gas Water Heater, Microwave, Range
Exterior
Garage Concrete, Driveway-Gravel, Dry Walled, Finished, Insulated Garage, Oversized, Oversized Door, Storage
Garage Spaces 4.0
View Mountain(s)
Roof Type Architecural Shingle
Total Parking Spaces 4
Garage Yes
Building
Foundation Slab
Sewer Septic Tank
Level or Stories Two
Structure Type Cement Siding, Frame
Schools
Elementary Schools Harrison
Middle Schools Canon City
High Schools Canon City
School District Canon City Re-1
Others
Senior Community No
Ownership Individual
Acceptable Financing Cash, Conventional
Listing Terms Cash, Conventional
Special Listing Condition None
Read Less Info
Want to know what your home might be worth? Contact us for a FREE valuation!

Our team is ready to help you sell your home for the highest possible price ASAP

© 2024 METROLIST, INC., DBA RECOLORADO® – All Rights Reserved
6455 S. Yosemite St., Suite 500 Greenwood Village, CO 80111 USA
Bought with NON MLS PARTICIPANT






