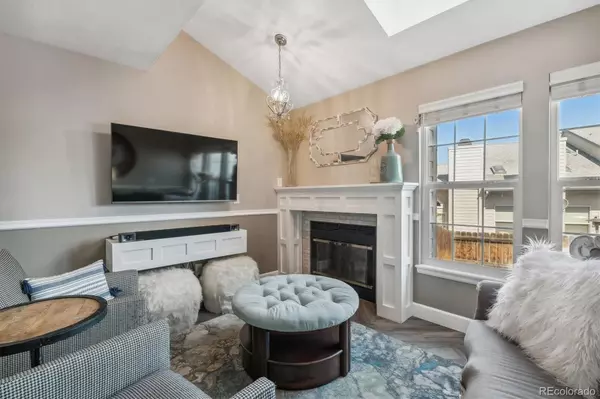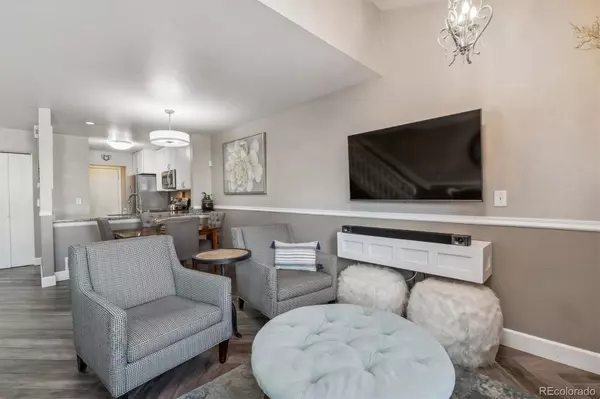$455,000
$450,000
1.1%For more information regarding the value of a property, please contact us for a free consultation.
2 Beds
2 Baths
1,028 SqFt
SOLD DATE : 08/17/2023
Key Details
Sold Price $455,000
Property Type Multi-Family
Sub Type Multi-Family
Listing Status Sold
Purchase Type For Sale
Square Footage 1,028 sqft
Price per Sqft $442
Subdivision Stony Creek
MLS Listing ID 6854060
Sold Date 08/17/23
Style Contemporary
Bedrooms 2
Full Baths 1
Half Baths 1
Condo Fees $235
HOA Fees $235/mo
HOA Y/N Yes
Abv Grd Liv Area 1,028
Originating Board recolorado
Year Built 1983
Annual Tax Amount $1,909
Tax Year 2022
Lot Size 871 Sqft
Acres 0.02
Property Description
Open house Sat. 7/22 10-1. Welcome to this charming 2-bedroom, 2-bathroom townhome nestled in the peaceful community of Stony Creek in Littleton, Colorado. With its well-maintained exterior and attractive curb appeal, this townhome offers a comfortable and convenient living space. As you enter, you're greeted by a spacious and inviting living room with large windows that flood the area with natural light. The open floor plan seamlessly connects the living room to the dining area, creating an ideal space for entertaining guests or spending quality time with loved ones. The kitchen, adjacent to the dining area, is equipped with modern stainless steel appliances, ample cabinet space, granite counter tops, pantry and a convenient breakfast bar. Whether you're a culinary enthusiast or prefer quick meals, this well-appointed kitchen will cater to your needs. Notice the beautiful wood- look tile floor with radiant in floor heating system through out the main level. A main floor powder room and laundry are so convenient. The primary bedroom is a tranquil retreat, featuring a generous layout, 3 closets with access to the updated bath. The second bedroom, also spacious and comfortable, can serve as a guest room, home office, or a cozy space for your loved ones. This townhome also offers a private patio and fully fenced backyard with Astroturf for a maintenance free lifestyle where you can enjoy fresh air, relax with a book, or host outdoor gatherings. Having an attached garage is such a bonus. The location of this townhome is another enticing feature. Stony Creek is known for its peaceful atmosphere and proximity to nature. You'll have easy access to nearby parks, hiking trails, and outdoor recreational areas, allowing you to enjoy the stunning Colorado landscape. Conveniently located near major highways, shopping centers, dining establishments, and entertainment options, this townhome offers the perfect balance between suburban tranquility and urban amenities.
Location
State CO
County Jefferson
Zoning P-D
Interior
Interior Features Ceiling Fan(s), Entrance Foyer, Granite Counters, High Ceilings, Pantry, Primary Suite, Smoke Free
Heating Forced Air
Cooling Central Air
Flooring Carpet, Tile
Fireplaces Number 1
Fireplaces Type Living Room
Fireplace Y
Appliance Dishwasher, Disposal, Microwave, Refrigerator, Self Cleaning Oven
Laundry In Unit
Exterior
Exterior Feature Private Yard
Garage Concrete
Garage Spaces 1.0
Fence Full
Utilities Available Electricity Available, Natural Gas Available
Roof Type Composition
Total Parking Spaces 2
Garage Yes
Building
Lot Description Greenbelt, Landscaped, Near Public Transit
Sewer Public Sewer
Water Public
Level or Stories Two
Structure Type Frame
Schools
Elementary Schools Stony Creek
Middle Schools Deer Creek
High Schools Chatfield
School District Jefferson County R-1
Others
Senior Community No
Ownership Individual
Acceptable Financing Cash, Conventional, FHA, VA Loan
Listing Terms Cash, Conventional, FHA, VA Loan
Special Listing Condition None
Pets Description Cats OK, Dogs OK
Read Less Info
Want to know what your home might be worth? Contact us for a FREE valuation!

Our team is ready to help you sell your home for the highest possible price ASAP

© 2024 METROLIST, INC., DBA RECOLORADO® – All Rights Reserved
6455 S. Yosemite St., Suite 500 Greenwood Village, CO 80111 USA
Bought with HomeSmart Realty






