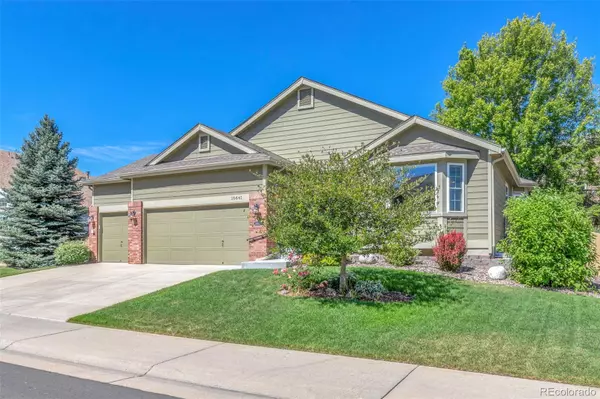$655,000
$640,000
2.3%For more information regarding the value of a property, please contact us for a free consultation.
3 Beds
2 Baths
2,064 SqFt
SOLD DATE : 08/18/2023
Key Details
Sold Price $655,000
Property Type Single Family Home
Sub Type Single Family Residence
Listing Status Sold
Purchase Type For Sale
Square Footage 2,064 sqft
Price per Sqft $317
Subdivision Clarke Farms
MLS Listing ID 8691463
Sold Date 08/18/23
Style Traditional
Bedrooms 3
Full Baths 2
Condo Fees $103
HOA Fees $103/mo
HOA Y/N Yes
Abv Grd Liv Area 2,064
Originating Board recolorado
Year Built 2000
Annual Tax Amount $2,120
Tax Year 2022
Lot Size 7,840 Sqft
Acres 0.18
Property Description
You've hit the jackpot with this rare and highly sought-after Parker ranch-style home, a meticulously maintained gem in the Clarke Farms neighborhood! Step inside the 2,064-sq ft layout to discover the timeless beauty of gleaming wood flooring that accentuates sophisticated neutral tones throughout. Vaulted ceilings soar over the sunlit gathering areas, including the family room where a gas fireplace and surround sound elevate your entertaining experience. Bay windows in both the chandelier-lit dining room and cheerful breakfast nook frame delightful outdoor views as you share meals. Sure to please the avid cook, the kitchen is equipped with new appliances, abundant white cabinetry, dark granite countertops, and a subway tile backsplash.
The primary suite pampers you with an oversized walk-in closet and a refreshing 5-piece ensuite with a double vanity, separate shower, and spa-like soaking tub. Venture out to the lushly landscaped backyard to greet the day with a cup of coffee or host unforgettable celebrations on the stamped concrete patio with a retractable awning to keep you comfortable. Additionally, there's an attached 3-car garage, a 2,034-sq ft unfinished basement, and a one-year home warranty for peace of mind. Plus, you'll enjoy fantastic Clarke Farms amenities like a swimming pool, tennis courts, parks, playgrounds, hiking and biking paths, and access to the renowned Cherry Creek Trail. Come get a glimpse before it's too late!
Location
State CO
County Douglas
Rooms
Basement Unfinished
Main Level Bedrooms 3
Interior
Interior Features Breakfast Nook, Ceiling Fan(s), Eat-in Kitchen, Granite Counters, High Ceilings, No Stairs, Open Floorplan, Pantry, Smoke Free, Sound System, Walk-In Closet(s), Wired for Data
Heating Forced Air, Natural Gas
Cooling Central Air
Flooring Carpet, Wood
Fireplaces Number 1
Fireplaces Type Family Room
Fireplace Y
Appliance Dishwasher, Disposal, Dryer, Gas Water Heater, Humidifier, Refrigerator, Self Cleaning Oven, Washer
Laundry In Unit, Laundry Closet
Exterior
Exterior Feature Rain Gutters
Parking Features Concrete
Garage Spaces 3.0
Utilities Available Cable Available, Electricity Connected, Internet Access (Wired), Natural Gas Connected, Phone Connected
Roof Type Composition
Total Parking Spaces 3
Garage Yes
Building
Lot Description Sprinklers In Front, Sprinklers In Rear
Sewer Public Sewer
Water Public
Level or Stories One
Structure Type Brick, Frame, Wood Siding
Schools
Elementary Schools Cherokee Trail
Middle Schools Sierra
High Schools Chaparral
School District Douglas Re-1
Others
Senior Community No
Ownership Individual
Acceptable Financing Cash, Conventional, FHA, VA Loan
Listing Terms Cash, Conventional, FHA, VA Loan
Special Listing Condition None
Pets Description Cats OK, Dogs OK
Read Less Info
Want to know what your home might be worth? Contact us for a FREE valuation!

Our team is ready to help you sell your home for the highest possible price ASAP

© 2024 METROLIST, INC., DBA RECOLORADO® – All Rights Reserved
6455 S. Yosemite St., Suite 500 Greenwood Village, CO 80111 USA
Bought with Brokers Guild Real Estate






