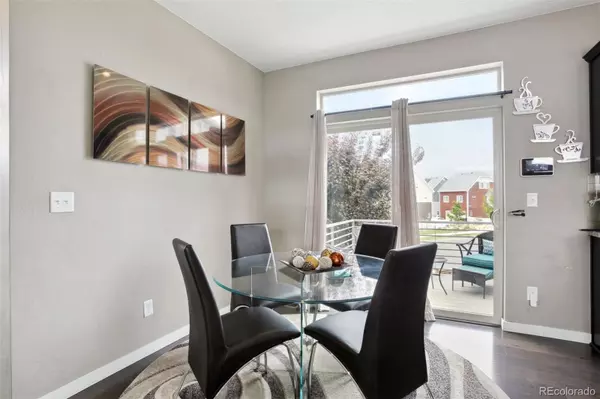$540,000
$539,900
For more information regarding the value of a property, please contact us for a free consultation.
4 Beds
3 Baths
2,294 SqFt
SOLD DATE : 08/18/2023
Key Details
Sold Price $540,000
Property Type Single Family Home
Sub Type Single Family Residence
Listing Status Sold
Purchase Type For Sale
Square Footage 2,294 sqft
Price per Sqft $235
Subdivision Green Valley Ranch
MLS Listing ID 8845094
Sold Date 08/18/23
Style Contemporary
Bedrooms 4
Full Baths 2
Half Baths 1
HOA Y/N No
Originating Board recolorado
Year Built 2014
Annual Tax Amount $5,801
Tax Year 2022
Lot Size 3,920 Sqft
Acres 0.09
Property Description
Welcome to Green Valley Ranch, one of Denver's most affordable and rapidly growing neighborhoods. Nestled in this vibrant community, we present to you a stunning 4-bedroom, 3-bathroom carriage home with attached, two-car garage. This home is one of only 2 homes in the cul de sac, creating more privacy than surrounding properties.
As you step inside, you'll immediately notice the spacious and open floor plan that creates a warm and inviting atmosphere. The main level features a well-appointed kitchen, complete with a large granite island that serves as a focal point for both culinary creations and casual gatherings. The kitchen also includes a pantry, ensuring ample storage space for all your culinary needs. Attached are dining and living areas as well as a balcony for additional outdoor living space.
The upper level is dedicated to providing comfort and convenience, with a laundry room featuring modern appliances (that stay with the home!), making laundry days a breeze. No more hauling heavy baskets up and down the stairs! The upper level also hosts the spacious primary bedroom, complete with an ensuite bathroom for added privacy and relaxation. Two additional well-appointed bedrooms and a shared bathroom complete the upper level.
A third living space and fourth bedroom are on the lower, garage level and have the added benefit of privacy for work, guests or roommates. Outside, a fully fenced yard awaits, providing a secure and private oasis for outdoor activities, gardening, or simply unwinding after a long day. The two-car garage offers shelter for your vehicles and additional storage space for your belongings.
Located in Green Valley Ranch, you'll find yourself in the heart of a dynamic and thriving community. This neighborhood offers an array of amenities, including parks, recreational facilities, shopping centers, and easy access to major transportation routes.
Location
State CO
County Denver
Zoning C-MU-20
Rooms
Main Level Bedrooms 1
Interior
Interior Features Breakfast Nook, Built-in Features, Eat-in Kitchen, Entrance Foyer, Granite Counters, High Ceilings, High Speed Internet, Kitchen Island, Open Floorplan, Pantry, Primary Suite, Smoke Free, Walk-In Closet(s)
Heating Active Solar, Forced Air
Cooling Central Air
Flooring Carpet, Laminate, Tile
Fireplaces Number 1
Fireplaces Type Gas Log, Living Room
Fireplace Y
Appliance Dishwasher, Disposal, Dryer, Gas Water Heater, Microwave, Oven, Range, Refrigerator, Washer
Laundry In Unit
Exterior
Exterior Feature Lighting, Private Yard, Rain Gutters
Garage Concrete, Lighted
Garage Spaces 2.0
Fence Full
Utilities Available Cable Available, Electricity Available, Electricity Connected, Internet Access (Wired), Natural Gas Available, Natural Gas Connected, Phone Available
Roof Type Composition
Parking Type Concrete, Lighted
Total Parking Spaces 2
Garage Yes
Building
Lot Description Irrigated, Landscaped, Level, Master Planned, Near Public Transit, Sprinklers In Front
Story Three Or More
Foundation Slab
Sewer Public Sewer
Water Public
Level or Stories Three Or More
Structure Type Vinyl Siding
Schools
Elementary Schools Highline Academy Charter School
Middle Schools Dsst: Green Valley Ranch
High Schools Dsst: Green Valley Ranch
School District Denver 1
Others
Senior Community No
Ownership Individual
Acceptable Financing 1031 Exchange, Cash, Conventional, FHA, VA Loan
Listing Terms 1031 Exchange, Cash, Conventional, FHA, VA Loan
Special Listing Condition None
Pets Description Yes
Read Less Info
Want to know what your home might be worth? Contact us for a FREE valuation!

Our team is ready to help you sell your home for the highest possible price ASAP

© 2024 METROLIST, INC., DBA RECOLORADO® – All Rights Reserved
6455 S. Yosemite St., Suite 500 Greenwood Village, CO 80111 USA
Bought with Keller Williams DTC






