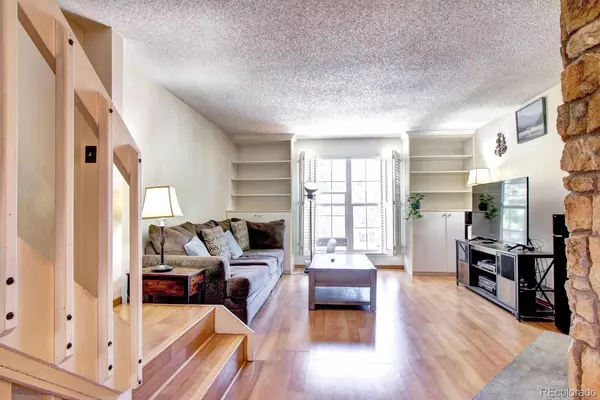$366,500
$365,000
0.4%For more information regarding the value of a property, please contact us for a free consultation.
2 Beds
2 Baths
1,102 SqFt
SOLD DATE : 08/18/2023
Key Details
Sold Price $366,500
Property Type Multi-Family
Sub Type Multi-Family
Listing Status Sold
Purchase Type For Sale
Square Footage 1,102 sqft
Price per Sqft $332
Subdivision Granville West
MLS Listing ID 8228527
Sold Date 08/18/23
Bedrooms 2
Full Baths 1
Half Baths 1
Condo Fees $290
HOA Fees $290/mo
HOA Y/N Yes
Originating Board recolorado
Year Built 1984
Annual Tax Amount $1,561
Tax Year 2022
Property Description
One-of-a-kind end unit Denver townhouse! Newly updated bathroom! Attached garage with modern opening mechanism, driveway, ample storage, and fenced-in backyard! Minutes from both the Highline Canal trail and the Cherry Creek trail, and multiple parks. Low maintenance open interior, with laminate floors, wood fireplace, and wide bay window - one of several brand-new windows! Two bed, two bath, kitchen opens to back deck for sunny relaxation. You are close to just about everything you could want, grocery stores, shopping malls and so much more. What are you waiting for? This can all be yours, all you have to do is make a decision to make it yours! Check out the video virtual tour to see it and envision yourself here.
Location
State CO
County Denver
Zoning R-2-A
Rooms
Basement Partial
Interior
Interior Features Ceiling Fan(s)
Heating Forced Air
Cooling None
Flooring Laminate
Fireplaces Number 1
Fireplaces Type Wood Burning
Fireplace Y
Appliance Dishwasher, Disposal, Dryer, Microwave, Range, Refrigerator, Washer
Laundry In Unit
Exterior
Garage Spaces 1.0
Roof Type Composition
Total Parking Spaces 1
Garage Yes
Building
Story Three Or More
Sewer Public Sewer
Level or Stories Three Or More
Structure Type Wood Siding
Schools
Elementary Schools Mcmeen
Middle Schools Hill
High Schools George Washington
School District Denver 1
Others
Senior Community No
Ownership Individual
Acceptable Financing Cash, Conventional, FHA, VA Loan
Listing Terms Cash, Conventional, FHA, VA Loan
Special Listing Condition None
Pets Description Yes
Read Less Info
Want to know what your home might be worth? Contact us for a FREE valuation!

Our team is ready to help you sell your home for the highest possible price ASAP

© 2024 METROLIST, INC., DBA RECOLORADO® – All Rights Reserved
6455 S. Yosemite St., Suite 500 Greenwood Village, CO 80111 USA
Bought with Redfin Corporation






