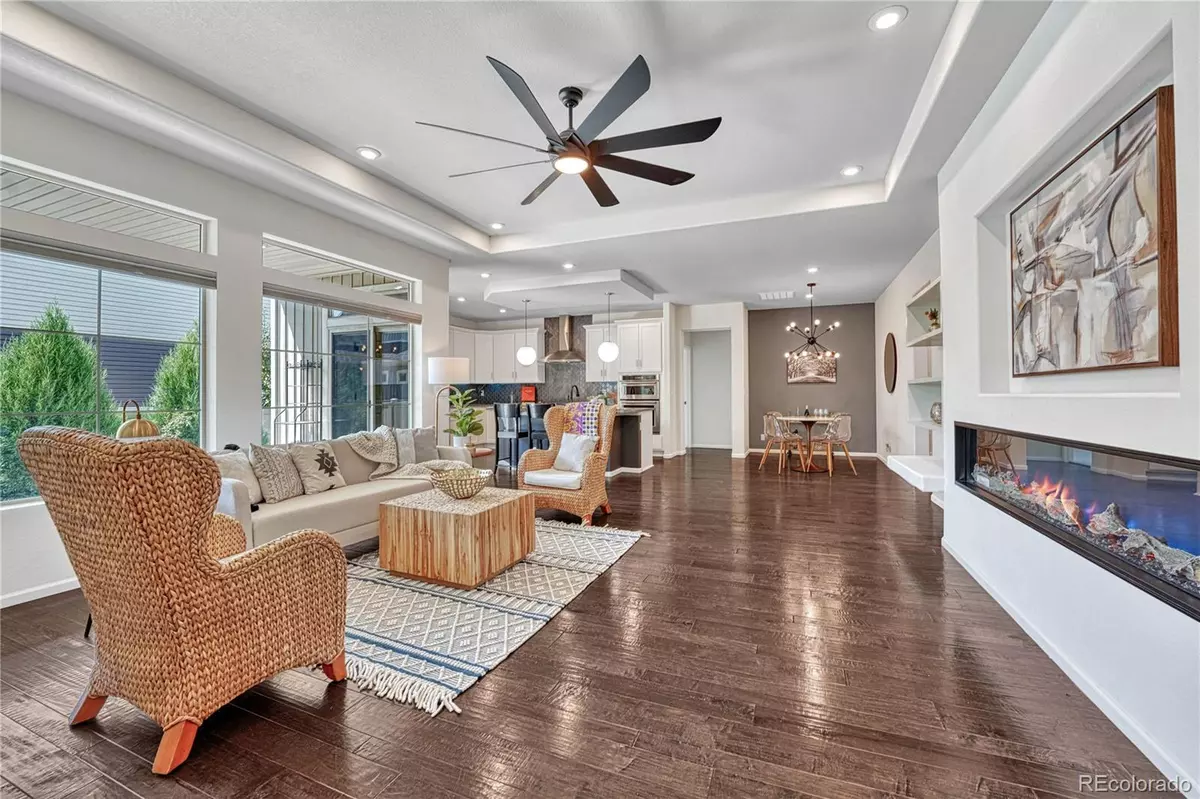$500,000
$524,900
4.7%For more information regarding the value of a property, please contact us for a free consultation.
2 Beds
2 Baths
1,960 SqFt
SOLD DATE : 08/17/2023
Key Details
Sold Price $500,000
Property Type Single Family Home
Sub Type Single Family Residence
Listing Status Sold
Purchase Type For Sale
Square Footage 1,960 sqft
Price per Sqft $255
Subdivision Green Valley Ranch
MLS Listing ID 1662557
Sold Date 08/17/23
Style Contemporary
Bedrooms 2
Full Baths 1
Three Quarter Bath 1
Condo Fees $120
HOA Fees $120/mo
HOA Y/N Yes
Originating Board recolorado
Year Built 2018
Annual Tax Amount $5,460
Tax Year 2021
Lot Size 4,791 Sqft
Acres 0.11
Property Description
Ranch style home in a lovely 55+ community is completely move-in ready. Enter from the covered front porch and notice the beautifully laid paver drive and landscaping maintained by the HOA. The Floorplan boasts a light and bright living, dining, and kitchen open concept space which is great for entertaining family and friends. One Unique feature this home has is a Custom Built in Entertainment center and Fireplace that the Seller designed. The gourmet kitchen features stainless steel appliances with Gas 5 Burner Cooktop, Stainless Hood, Stainless Refrigerator & Quartz countertops with large Island, tons of cabinet and pantry space Featuring White 42" Maple Shaker Cabinets throughout the home. Step out to the covered back patio with ample room for seating. This Ranch also features a large primary bedroom with walk-in closet. The primary bathroom features double sinks, Quartz counters, and a large step-in shower. A good sized second bedroom has lots of light and ceiling fan. The additional full bathroom is spacious with a soaking tub. Also on the main level is a quiet, private office/den, great for working at home or as another TV space, craft room, library and more. The convenient, good size laundry room with sink and extra storage is also on the main level. Truly one floor living capability! Want to expand your finished living space? This home has a full unfinished basement with roughed in plumbing. Let your imagination run wild! Additional features of the home include interior door openings that accommodate wheelchair use, and an oversized garage with a parking space for motorcycle or golf cart or workshop. Neighborhood amenities include a clubhouse, swimming pool, fitness center, and more. Enjoy close proximity to DIA, the Gaylord Resort, and easy access to highways and downtown Denver. This low maintenance home will not disappoint!
Location
State CO
County Denver
Zoning R-MU-20
Rooms
Basement Cellar, Full
Main Level Bedrooms 2
Interior
Interior Features Breakfast Nook, Ceiling Fan(s), Entrance Foyer, Kitchen Island, Open Floorplan, Pantry, Primary Suite, Quartz Counters, Smart Thermostat, Walk-In Closet(s), Wired for Data
Heating Forced Air
Cooling Air Conditioning-Room
Flooring Carpet, Wood
Fireplaces Number 1
Fireplaces Type Electric
Fireplace Y
Appliance Cooktop, Dishwasher, Disposal, Double Oven, Gas Water Heater, Microwave, Refrigerator, Sump Pump
Laundry In Unit, Laundry Closet
Exterior
Exterior Feature Garden, Private Yard, Smart Irrigation
Garage Driveway-Brick
Garage Spaces 2.0
Pool Outdoor Pool
Utilities Available Cable Available, Electricity Available, Electricity Connected, Internet Access (Wired), Natural Gas Available, Phone Available
Roof Type Composition
Parking Type Driveway-Brick
Total Parking Spaces 2
Garage Yes
Building
Lot Description Level
Story One
Foundation Slab
Sewer Public Sewer
Water Public
Level or Stories One
Structure Type Frame, Rock, Vinyl Siding
Schools
Elementary Schools Highline Academy Charter School
Middle Schools Mcglone
High Schools Noel Community Arts School
School District Denver 1
Others
Senior Community Yes
Ownership Estate
Acceptable Financing 1031 Exchange, Cash, Conventional, FHA, VA Loan
Listing Terms 1031 Exchange, Cash, Conventional, FHA, VA Loan
Special Listing Condition None
Pets Description Cats OK, Dogs OK
Read Less Info
Want to know what your home might be worth? Contact us for a FREE valuation!

Our team is ready to help you sell your home for the highest possible price ASAP

© 2024 METROLIST, INC., DBA RECOLORADO® – All Rights Reserved
6455 S. Yosemite St., Suite 500 Greenwood Village, CO 80111 USA
Bought with Estrada Real Estate Group






