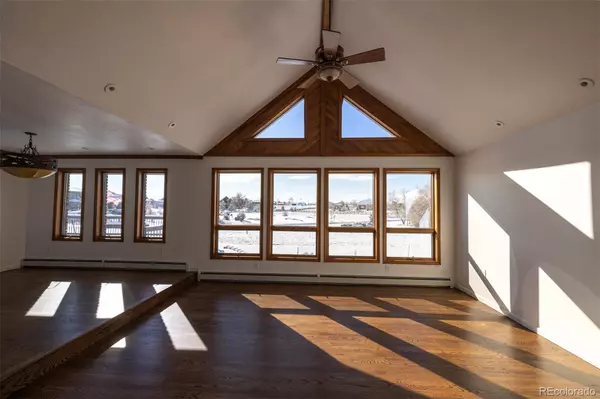$928,900
$959,000
3.1%For more information regarding the value of a property, please contact us for a free consultation.
4 Beds
3 Baths
5,223 SqFt
SOLD DATE : 08/21/2023
Key Details
Sold Price $928,900
Property Type Single Family Home
Sub Type Single Family Residence
Listing Status Sold
Purchase Type For Sale
Square Footage 5,223 sqft
Price per Sqft $177
Subdivision Columbine Ranches Second Filing
MLS Listing ID 7905675
Sold Date 08/21/23
Bedrooms 4
Full Baths 1
Three Quarter Bath 2
Condo Fees $950
HOA Fees $79/ann
HOA Y/N Yes
Abv Grd Liv Area 2,749
Originating Board recolorado
Year Built 1983
Annual Tax Amount $3,869
Tax Year 2021
Lot Size 2.460 Acres
Acres 2.46
Property Description
WOW! Amazing ranch style home on 2.4 acres boasting an open floor plan and full finished walk-out basement in the highly desired Columbine Ranches. The brand new front door & large foyer brings you into this breathtaking home. Stunning kitchen features large island/eating bar, tons of granite countertops, gorgeous and ample cabinetry, 5-burner Wolf gas stove top with pop up venting system, full appliance package including newer black ss refrigerator, gorgeous window, & large eating space. Living room includes brand new custom sliding glass door w/wall window that provides access to the large maintenance friendly deck, gas burning stove and lovely brick hearth & shelf. Sprawling family room with tons of windows and natural light, vaulted ceilings and custom wall woodworks. Dining room connects w/family room & includes a beautiful chandelier. Office featuring glass atrium doors, butlers pantry/wet bar & shiplap wall. Extensive primary bedroom includes new carpet, double closets, private deck, & fully updated 3/4 bathroom w/vinyl plank flooring & quartz countertop. Two additional large upper bedrooms w/new carpet. Fully finished walk-out basement features the following: Massive great room w/gorgeous built-in entertainment system; spacious office space w/custom built-in granite countertop desk, custom built-in shelving & decorative wood beams on walls; large bedroom with walk-in closet; fully updated 3/4 bathroom; three other bonus rooms with endless possibilities that could be utilized for many different things (exercise room, rec room, craft room, etc); huge independent walk-in closet w/separate storage room including a ton of wood shelving; exterior sliding glass door w/access to back yard; second storage room; & newer lighting fixtures & vinyl plank flooring throughout. 3-Car garage, large front porch, wood flooring, newer carpet, new skylights, mud room, and much more! Seller has taken immaculate care of this property and the pride of ownership shines! A must see!!
Location
State CO
County Adams
Zoning A-1
Rooms
Basement Exterior Entry, Finished, Full, Walk-Out Access
Main Level Bedrooms 3
Interior
Interior Features Built-in Features, Ceiling Fan(s), Eat-in Kitchen, Entrance Foyer, Granite Counters, Kitchen Island, Open Floorplan, Quartz Counters, Vaulted Ceiling(s), Walk-In Closet(s), Wet Bar
Heating Baseboard, Hot Water
Cooling Central Air
Flooring Carpet, Vinyl, Wood
Fireplaces Number 1
Fireplaces Type Gas Log
Fireplace Y
Appliance Cooktop, Dishwasher, Dryer, Microwave, Oven, Refrigerator, Sump Pump, Washer
Exterior
Garage Spaces 3.0
Roof Type Composition
Total Parking Spaces 3
Garage Yes
Building
Lot Description Corner Lot
Sewer Septic Tank
Water Well
Level or Stories One
Structure Type Brick
Schools
Elementary Schools Turnberry
Middle Schools Otho Stuart
High Schools Prairie View
School District School District 27-J
Others
Senior Community No
Ownership Corporation/Trust
Acceptable Financing Cash, Conventional, FHA, VA Loan
Listing Terms Cash, Conventional, FHA, VA Loan
Special Listing Condition None
Read Less Info
Want to know what your home might be worth? Contact us for a FREE valuation!

Our team is ready to help you sell your home for the highest possible price ASAP

© 2024 METROLIST, INC., DBA RECOLORADO® – All Rights Reserved
6455 S. Yosemite St., Suite 500 Greenwood Village, CO 80111 USA
Bought with Amy Ryan Group






