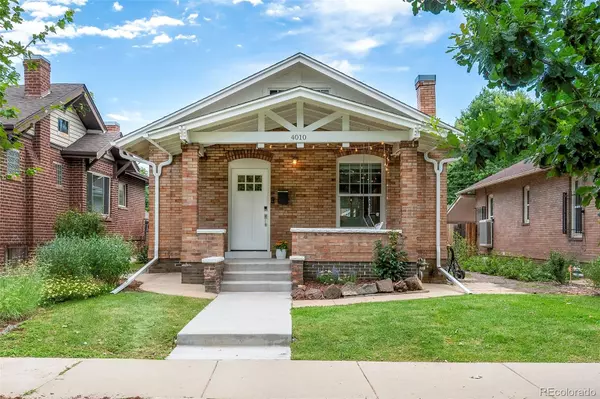$940,000
$889,000
5.7%For more information regarding the value of a property, please contact us for a free consultation.
3 Beds
3 Baths
2,124 SqFt
SOLD DATE : 08/22/2023
Key Details
Sold Price $940,000
Property Type Single Family Home
Sub Type Single Family Residence
Listing Status Sold
Purchase Type For Sale
Square Footage 2,124 sqft
Price per Sqft $442
Subdivision Sunnyside
MLS Listing ID 1803188
Sold Date 08/22/23
Style Bungalow
Bedrooms 3
Full Baths 2
Three Quarter Bath 1
HOA Y/N No
Originating Board recolorado
Year Built 1912
Annual Tax Amount $3,641
Tax Year 2022
Lot Size 4,791 Sqft
Acres 0.11
Property Description
Welcome to your dream home in the heart of Sunnyside! This recently renovated 3-bedroom, 3-bathroom bungalow offers the perfect blend of modern upgrades and classic charm. With its prime location, and thoughtful design, this home is truly a hidden gem waiting for a perfect buyer. As you step inside, you'll immediately be greeted by an open and inviting floor plan. The spacious living area features large windows that flood the space with natural light, creating a warm and welcoming ambiance. The hardwood floors throughout add a touch of elegance and complement the home's contemporary style. The gourmet kitchen is a chef's delight, boasting sleek countertops, stainless steel appliances, and ample cabinet space. Whether you're preparing a simple meal or hosting a dinner party, this kitchen is sure to impress. The adjacent dining area is perfect for intimate gatherings or casual family meals. The primary suite has generous closet space and an en-suite bathroom. The bathroom features a European shower, modern fixtures, and a double vanity. Two additional well-appointed bedrooms offer versatility and comfort, making them ideal for family members, guests, or a home office! Need a bit more space? The bonus room has vaulted ceilings and tons of natural light waiting for your touch. Step outside into your own private paradise. The fully fenced backyard provides a serene setting for outdoor entertaining, gardening, or simply enjoying the beautiful Colorado weather. The well-maintained landscaping adds to the home's curb appeal, creating an inviting atmosphere for family and friends. This home offers easy access to the best that Denver has to offer. Explore the nearby parks, trendy shops, and vibrant restaurants, or take a short drive to downtown Denver for an evening out. The convenient access to major highways ensures effortless commuting and quick escapes to the nearby mountains.
Location
State CO
County Denver
Zoning U-TU-C
Rooms
Basement Finished
Main Level Bedrooms 2
Interior
Heating Forced Air
Cooling Central Air
Fireplaces Number 1
Fireplace Y
Appliance Dishwasher, Disposal, Microwave, Oven, Range Hood, Refrigerator
Exterior
Exterior Feature Dog Run, Private Yard
Garage Spaces 2.0
Fence Full
Roof Type Architecural Shingle
Total Parking Spaces 2
Garage No
Building
Lot Description Level
Story One
Sewer Public Sewer
Water Public
Level or Stories One
Structure Type Brick
Schools
Elementary Schools Trevista At Horace Mann
Middle Schools Strive Sunnyside
High Schools North
School District Denver 1
Others
Senior Community No
Ownership Individual
Acceptable Financing 1031 Exchange, Cash, Conventional, Jumbo
Listing Terms 1031 Exchange, Cash, Conventional, Jumbo
Special Listing Condition None
Read Less Info
Want to know what your home might be worth? Contact us for a FREE valuation!

Our team is ready to help you sell your home for the highest possible price ASAP

© 2024 METROLIST, INC., DBA RECOLORADO® – All Rights Reserved
6455 S. Yosemite St., Suite 500 Greenwood Village, CO 80111 USA
Bought with Keller Williams Realty Downtown LLC






