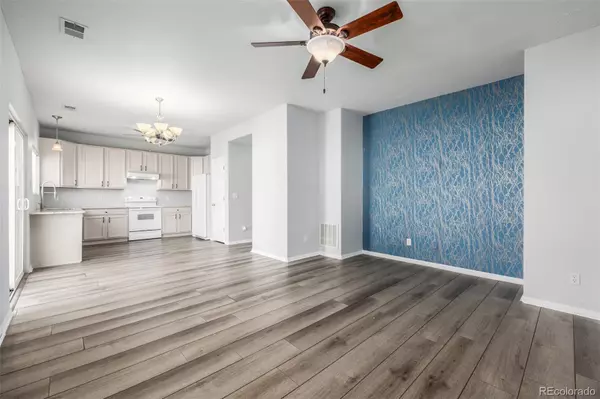$505,000
$500,000
1.0%For more information regarding the value of a property, please contact us for a free consultation.
3 Beds
3 Baths
1,591 SqFt
SOLD DATE : 08/23/2023
Key Details
Sold Price $505,000
Property Type Single Family Home
Sub Type Single Family Residence
Listing Status Sold
Purchase Type For Sale
Square Footage 1,591 sqft
Price per Sqft $317
Subdivision Mesa
MLS Listing ID 8926205
Sold Date 08/23/23
Style Contemporary
Bedrooms 3
Full Baths 2
Half Baths 1
Condo Fees $390
HOA Fees $32/ann
HOA Y/N Yes
Originating Board recolorado
Year Built 1999
Annual Tax Amount $2,429
Tax Year 2022
Lot Size 0.260 Acres
Acres 0.26
Property Description
Perfect in every way! Simplicity meets comfort in this beautifully designed home. As you step inside, you are welcomed by an impressive living room, complete with vaulted ceilings and a rustic wood-burning stove fireplace as its centerpiece, infusing a sense of grandeur and warmth.
Next, you find a family room that seamlessly flows into the kitchen. Equipped with built-in appliances, granite counters, wood cabinets, and a pantry, the kitchen effortlessly caters to your culinary desires.
Throughout the home, note the wood-look LVP on the ground floor, a designer color palette, window treatments, ceiling fans placed strategically, classic light fixtures, and an abundance of natural light, all adding to the appeal.
Moving upstairs, discover three carpeted bedrooms, each thoughtfully appointed for comfort. The primary bedroom, designed as a tranquil retreat, includes a full bathroom with dual sinks.
Transitioning to the home's exterior, you're greeted with a mature landscape, a welcoming front porch, and a two-car garage. The sizable backyard is a standout feature, boasting an open patio and no rear neighbors for maximum privacy.
Located near Cherry Creek Schools, parks, shopping, dining, DIA, DTC, 470, Buckley AFB, Southlands, and reservoirs, the home's placement adds to its charm. With its 3 bedrooms, 2.5 bathrooms, and private backyard, it's a perfect haven for a relaxed, suburban lifestyle. Don't miss out; make this gem your new home today. It's truly a must-see!
Location
State CO
County Arapahoe
Zoning M-U PUD
Interior
Interior Features Built-in Features, Ceiling Fan(s), Eat-in Kitchen, Granite Counters, High Ceilings, High Speed Internet, Pantry, Primary Suite, Vaulted Ceiling(s), Walk-In Closet(s)
Heating Forced Air, Natural Gas
Cooling Central Air
Flooring Carpet, Tile
Fireplaces Number 1
Fireplaces Type Free Standing, Living Room, Wood Burning Stove
Fireplace Y
Appliance Dishwasher, Disposal, Dryer, Range, Range Hood, Washer
Laundry In Unit
Exterior
Exterior Feature Private Yard, Rain Gutters
Garage Concrete
Garage Spaces 2.0
Fence Full
Utilities Available Cable Available, Electricity Available, Natural Gas Available, Phone Available
Roof Type Composition
Parking Type Concrete
Total Parking Spaces 2
Garage Yes
Building
Lot Description Greenbelt, Landscaped, Level, Sprinklers In Front, Sprinklers In Rear
Story Two
Sewer Public Sewer
Water Public
Level or Stories Two
Structure Type Frame, Wood Siding
Schools
Elementary Schools Sunrise
Middle Schools Horizon
High Schools Eaglecrest
School District Cherry Creek 5
Others
Senior Community No
Ownership Individual
Acceptable Financing Cash, Conventional, FHA, VA Loan
Listing Terms Cash, Conventional, FHA, VA Loan
Special Listing Condition None
Read Less Info
Want to know what your home might be worth? Contact us for a FREE valuation!

Our team is ready to help you sell your home for the highest possible price ASAP

© 2024 METROLIST, INC., DBA RECOLORADO® – All Rights Reserved
6455 S. Yosemite St., Suite 500 Greenwood Village, CO 80111 USA
Bought with Fathom Realty Colorado LLC






