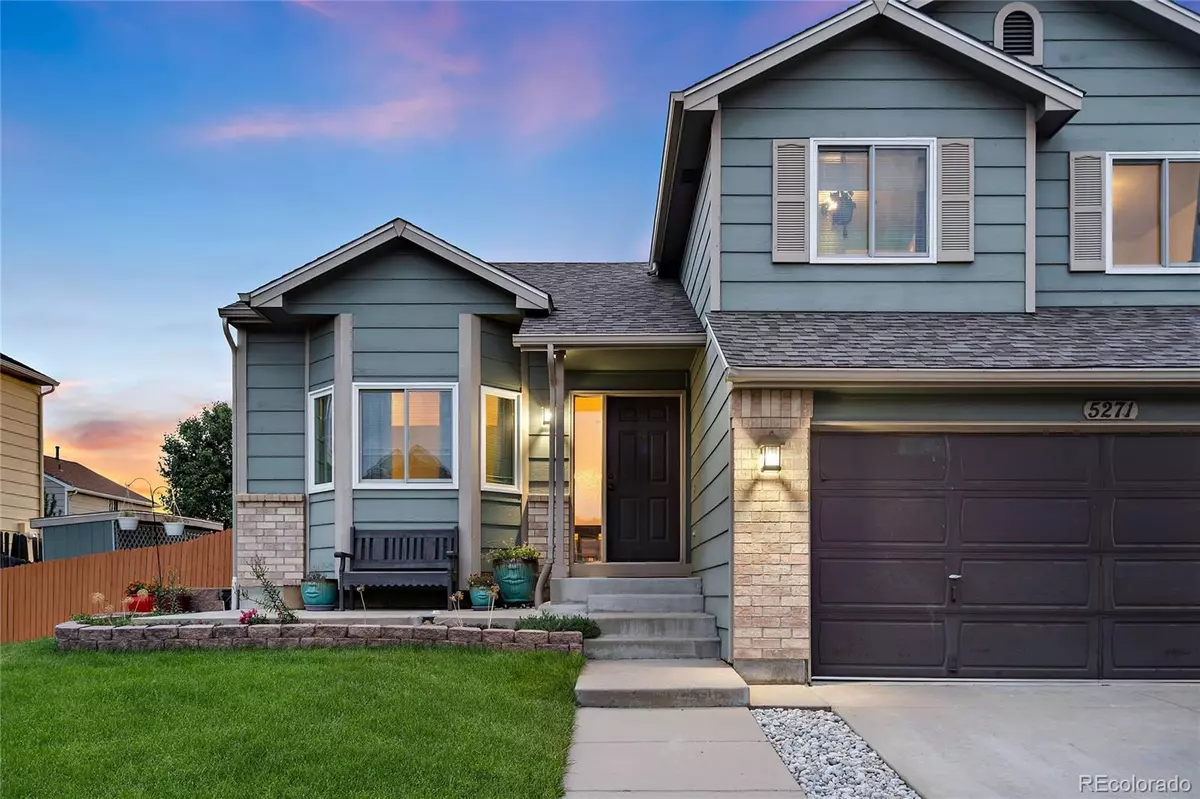$510,000
$500,000
2.0%For more information regarding the value of a property, please contact us for a free consultation.
3 Beds
3 Baths
1,556 SqFt
SOLD DATE : 08/23/2023
Key Details
Sold Price $510,000
Property Type Single Family Home
Sub Type Single Family Residence
Listing Status Sold
Purchase Type For Sale
Square Footage 1,556 sqft
Price per Sqft $327
Subdivision Montbello 38
MLS Listing ID 2258208
Sold Date 08/23/23
Bedrooms 3
Full Baths 2
Half Baths 1
Condo Fees $97
HOA Fees $8/ann
HOA Y/N Yes
Abv Grd Liv Area 1,556
Originating Board recolorado
Year Built 1999
Annual Tax Amount $2,376
Tax Year 2022
Lot Size 6,969 Sqft
Acres 0.16
Property Description
Welcome to this captivating 3-bedroom, 3-bathroom home, where you'll find a true outdoor paradise right in your backyard. Step into a world of tranquility and entertainment, as the backyard has been transformed into an oasis of delight. Immerse yourself in the lush greenery and beauty of the raised garden beds, where you can nurture your favorite plants and create your very own botanical haven. Host unforgettable gatherings with friends and family at the well-equipped bar area, where laughter and conversations flow freely. Indulge in ultimate relaxation and luxury as you soak in the inviting hot tub, surrounded by the serene ambiance of the outdoors. But that's not all – this backyard has a touch of countryside charm too, thanks to the delightful presence of chickens in their very own coop, adding a touch of rustic appeal to the whole setting. Inside, the charm continues as you step down into the family room, enhanced by a cory fireplace that exudes warmth and coziness. With direct access to the captivating backyard, this space seamlessly connects indoor and outdoor living, making it perfect for entertaining or simply unwinding after a long day. Upstairs, discover a versatile loft area. Additionally, there are two well-appointed bedrooms, perfect for accommodating family members or guests. And for your ultimate comfort, the primary bedroom awaits, providing a private retreat where you can escape and rejuvenate.
Location
State CO
County Denver
Zoning S-SU-D
Rooms
Basement Partial
Interior
Interior Features Built-in Features, Ceiling Fan(s), Eat-in Kitchen, High Speed Internet, Kitchen Island, Open Floorplan, Pantry, Hot Tub, Walk-In Closet(s)
Heating Forced Air
Cooling Central Air
Flooring Carpet, Vinyl, Wood
Fireplaces Number 1
Fireplaces Type Family Room
Fireplace Y
Appliance Dishwasher, Disposal, Gas Water Heater, Microwave, Oven, Refrigerator
Exterior
Exterior Feature Spa/Hot Tub
Garage Spaces 2.0
Fence Fenced Pasture
Roof Type Composition
Total Parking Spaces 2
Garage Yes
Building
Lot Description Landscaped, Level, Near Public Transit, Sprinklers In Front, Sprinklers In Rear
Sewer Public Sewer
Level or Stories Tri-Level
Structure Type Frame
Schools
Elementary Schools Greenwood
Middle Schools Mcglone
High Schools Kipp Denver Collegiate High School
School District Denver 1
Others
Senior Community No
Ownership Individual
Acceptable Financing 1031 Exchange, Cash, Conventional, FHA, VA Loan
Listing Terms 1031 Exchange, Cash, Conventional, FHA, VA Loan
Special Listing Condition None
Read Less Info
Want to know what your home might be worth? Contact us for a FREE valuation!

Our team is ready to help you sell your home for the highest possible price ASAP

© 2024 METROLIST, INC., DBA RECOLORADO® – All Rights Reserved
6455 S. Yosemite St., Suite 500 Greenwood Village, CO 80111 USA
Bought with Keller Williams Realty Downtown LLC






