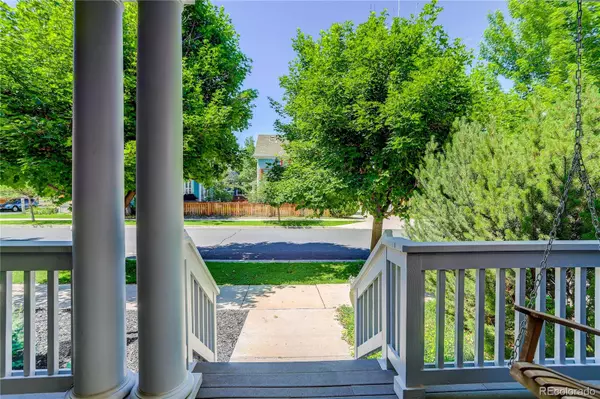$925,000
$945,000
2.1%For more information regarding the value of a property, please contact us for a free consultation.
4 Beds
4 Baths
2,583 SqFt
SOLD DATE : 07/27/2023
Key Details
Sold Price $925,000
Property Type Single Family Home
Sub Type Single Family Residence
Listing Status Sold
Purchase Type For Sale
Square Footage 2,583 sqft
Price per Sqft $358
Subdivision Central Park
MLS Listing ID 3606641
Sold Date 07/27/23
Style Contemporary
Bedrooms 4
Full Baths 1
Three Quarter Bath 3
Condo Fees $46
HOA Fees $46/mo
HOA Y/N Yes
Abv Grd Liv Area 2,029
Originating Board recolorado
Year Built 2002
Annual Tax Amount $7,097
Tax Year 2022
Lot Size 3,049 Sqft
Acres 0.07
Property Description
Open concept living with an efficient layout. A charming front porch with a swing invites you into the home. The main floor study has a separate entry off the front porch. Updates include a full kitchen remodel with custom cabinetry, stainless steel appliances, enormous kitchen island with stool bar, stunning hardwood floors, plantation shutters throughout. Retreat upstairs to a magnificent primary suite with en-suite bath, and 2 spacious bedrooms with a dual full bath in between. The finished basement has a theater and/or great room area, and a fourth bedroom with attached bath. The back deck and yard area is brilliantly designed for year-round enjoyment. The attached garage leads to a mudroom and laundry space. Don't miss the enormous storage shed adjacent to the garage opposite the backyard. The location of this property is prime. Aviator Pool is a block away, and it's a short walk to the Central Park Town Center and Green, with seasonal farmer's market and entertainment. Stanley Marketplace is close by with shops and restaurants. Come see this amazing home with everything you need!
Location
State CO
County Denver
Zoning R-MU-20
Rooms
Basement Finished, Partial
Interior
Interior Features Built-in Features
Heating Active Solar, Forced Air, Natural Gas, Solar
Cooling Central Air
Flooring Carpet, Tile, Wood
Fireplaces Type Gas, Living Room
Fireplace N
Appliance Dishwasher, Disposal, Double Oven, Dryer, Gas Water Heater, Microwave, Oven, Range, Washer
Exterior
Exterior Feature Private Yard, Rain Gutters
Parking Features Concrete, Storage
Garage Spaces 2.0
Fence Full
Utilities Available Cable Available, Electricity Available, Electricity Connected, Natural Gas Available, Natural Gas Connected
Roof Type Composition
Total Parking Spaces 2
Garage Yes
Building
Lot Description Level
Foundation Concrete Perimeter
Sewer Public Sewer
Water Public
Level or Stories Two
Structure Type Wood Siding
Schools
Elementary Schools Westerly Creek
Middle Schools Bill Roberts E-8
High Schools Northfield
School District Denver 1
Others
Senior Community No
Ownership Individual
Acceptable Financing Cash, Conventional, Jumbo, VA Loan
Listing Terms Cash, Conventional, Jumbo, VA Loan
Special Listing Condition None
Read Less Info
Want to know what your home might be worth? Contact us for a FREE valuation!

Our team is ready to help you sell your home for the highest possible price ASAP

© 2024 METROLIST, INC., DBA RECOLORADO® – All Rights Reserved
6455 S. Yosemite St., Suite 500 Greenwood Village, CO 80111 USA
Bought with Camber Realty, LTD






