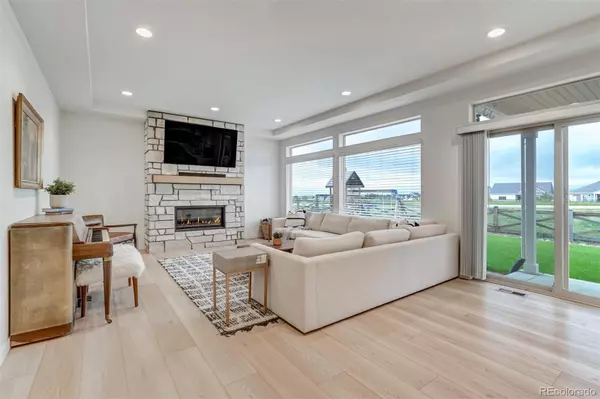$710,000
$699,900
1.4%For more information regarding the value of a property, please contact us for a free consultation.
5 Beds
3 Baths
3,237 SqFt
SOLD DATE : 08/29/2023
Key Details
Sold Price $710,000
Property Type Single Family Home
Sub Type Single Family Residence
Listing Status Sold
Purchase Type For Sale
Square Footage 3,237 sqft
Price per Sqft $219
Subdivision Banning Lewis Ranch
MLS Listing ID 7311955
Sold Date 08/29/23
Bedrooms 5
Full Baths 2
Half Baths 1
Condo Fees $86
HOA Fees $86/mo
HOA Y/N Yes
Abv Grd Liv Area 3,237
Originating Board recolorado
Year Built 2021
Annual Tax Amount $4,962
Tax Year 2022
Lot Size 6,969 Sqft
Acres 0.16
Property Description
Experience the comfortable living you deserve in a 2021 two-story home located in the Banning Lewis Ranch neighborhood, directly across from one of the many community parks. You’ll be delighted to call this home your own! Standing proudly on an impeccably fully landscaped 7,058-sq ft lot (a feature that is not included with most newly built homes). This residence offers an impressive 5 bedrooms, 2.5 baths across a 4,665-sq ft layout. From the covered porch, step inside a beautiful modern interior where sophisticated neutral tones, high ceilings, and waterproof COREtec LVP flooring are on show. Expansive picture windows bring in abundant natural light and frame beautiful mountain views as you gather in the warmth of the living room’s stone fireplace. Host memorable celebrations in the formal dining room where a bay window and elegant chandelier add a timeless charm. If a gorgeous kitchen is on your wish list, you’re in luck. Treat the avid cook to high-end stainless steel appliances, including double ovens, pristine white cabinetry, a trendy tile backsplash, a butler’s pantry, and sleek quartz countertops extending to the multi-seater island. Plush carpeting adorns the well-proportioned upper-level bedrooms, one of which is the generous primary suite where you’ll wake up to inspiring mountain vistas. Pamper yourself with its walk-in closet and exquisitely tiled 5-piece ensuite with a quartz-topped double vanity and spa-like shower and freestanding tub. Other notable features: A/C, main-level office and a bonus room that can be used as a 2nd office or play room, laundry room, fully fenced back yard, covered patio, auto sprinklers and a 3-car garage. Community amenities: club house, fitness center, swimming pool, splash zone, water park with beach entry, local food trucks and concerts in the park, farmers market, dog park, pickle ball court, soccer field, baseball field, and 75+ acres of parks, trails, and open green space. This gem is a must-see. Come for a tour!
Location
State CO
County El Paso
Zoning PUD AO
Rooms
Basement Full, Unfinished
Interior
Interior Features Five Piece Bath, High Ceilings, Kitchen Island, Pantry, Primary Suite, Quartz Counters, Walk-In Closet(s)
Heating Forced Air, Natural Gas
Cooling Central Air
Flooring Carpet, Tile, Vinyl
Fireplaces Number 1
Fireplaces Type Gas, Living Room
Fireplace Y
Appliance Dishwasher, Disposal, Double Oven, Microwave, Range, Range Hood, Refrigerator
Laundry In Unit
Exterior
Exterior Feature Gas Valve, Private Yard
Garage Spaces 3.0
Fence Full
Utilities Available Electricity Available, Natural Gas Available
View Mountain(s)
Roof Type Composition
Total Parking Spaces 3
Garage Yes
Building
Lot Description Landscaped, Level, Sprinklers In Front, Sprinklers In Rear
Sewer Public Sewer
Water Public
Level or Stories Two
Structure Type Frame, Other, Stone, Wood Siding
Schools
Elementary Schools Banning Lewis Ranch Academy
Middle Schools Banning Lewis Ranch Academy
High Schools Banning Lewis Ranch Academy
School District District 49
Others
Senior Community No
Ownership Individual
Acceptable Financing Cash, Conventional, FHA, VA Loan
Listing Terms Cash, Conventional, FHA, VA Loan
Special Listing Condition None
Read Less Info
Want to know what your home might be worth? Contact us for a FREE valuation!

Our team is ready to help you sell your home for the highest possible price ASAP

© 2024 METROLIST, INC., DBA RECOLORADO® – All Rights Reserved
6455 S. Yosemite St., Suite 500 Greenwood Village, CO 80111 USA
Bought with The Platinum Group






