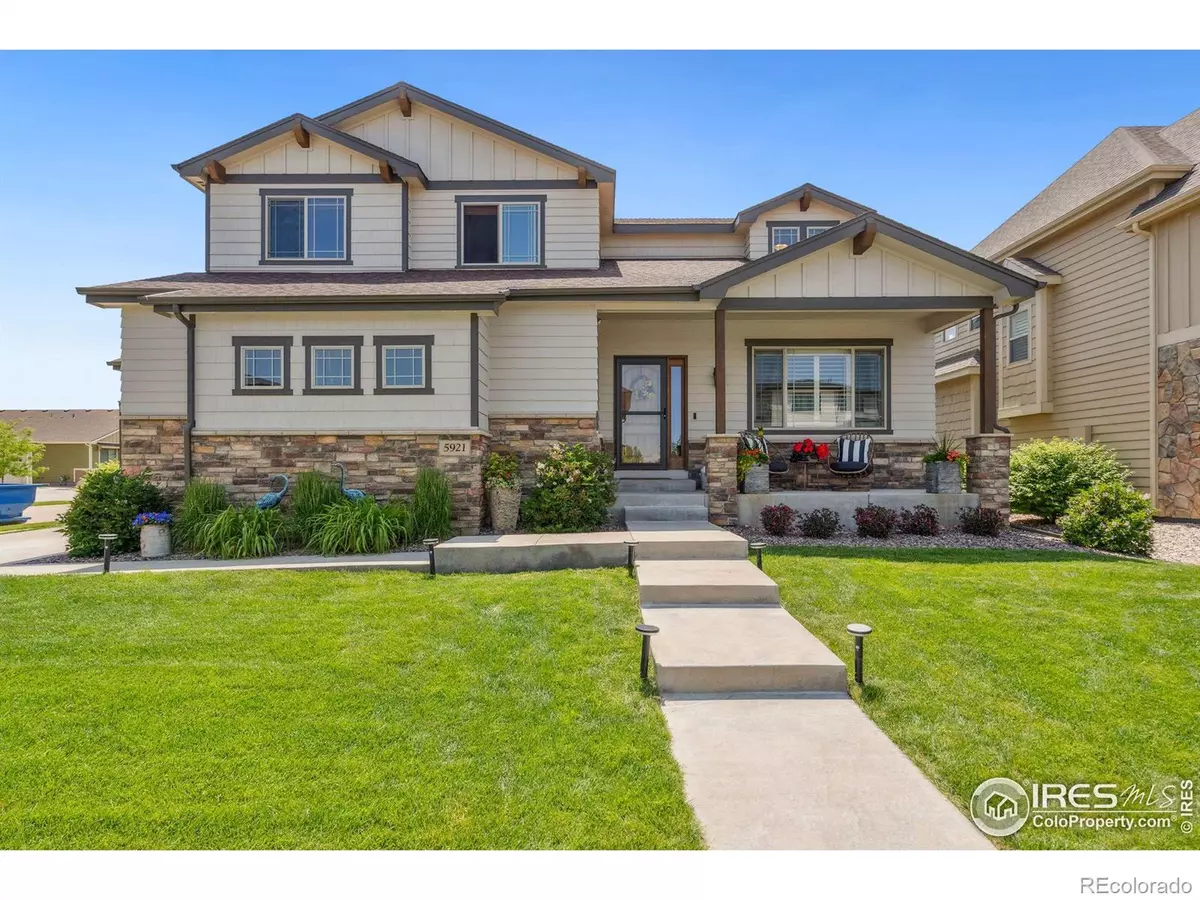$825,000
$825,000
For more information regarding the value of a property, please contact us for a free consultation.
4 Beds
4 Baths
2,925 SqFt
SOLD DATE : 08/29/2023
Key Details
Sold Price $825,000
Property Type Single Family Home
Sub Type Single Family Residence
Listing Status Sold
Purchase Type For Sale
Square Footage 2,925 sqft
Price per Sqft $282
Subdivision Timnath South
MLS Listing ID IR990367
Sold Date 08/29/23
Style Contemporary
Bedrooms 4
Full Baths 3
Half Baths 1
Condo Fees $300
HOA Fees $100/qua
HOA Y/N Yes
Originating Board recolorado
Year Built 2015
Annual Tax Amount $5,749
Tax Year 2022
Lot Size 10,890 Sqft
Acres 0.25
Property Description
Perfectly situated on a beautiful corner lot backing to green belt, this quality built 2-story by Sage Homes boasts classic style and modern functionality. Features include open floor plan and amazing kitchen with island and pantry, beautiful wood-floors, and stainless-steel appliances. The rest of the main floor comes complete with large great room with stone fireplace flanked by built-in cabinets, mud room with built-n cubbies, dining area, and main floor office. Upstairs has 4 bedrooms including wonderful primary bedroom with tray ceiling, enormous closet, and 5-piece bathroom. The other 3 bedrooms offer lots of space and one features its own private full bath. The expansive full unfinished basement with 9-foot ceilings is just waiting to be finished. Outside you will find a covered and tiered patio that leads to wonderful sitting area. Store all of your toys is the 973 square foot 3-car garage and enjoy the fantastic neighborhood parks, courts, clubhouse, and state of the art pool with water park slides and work out facility. Summer is a blast in Timnath Ranch!
Location
State CO
County Larimer
Zoning Res
Rooms
Basement Full, Unfinished
Interior
Interior Features Eat-in Kitchen, Five Piece Bath, Kitchen Island, Open Floorplan, Vaulted Ceiling(s), Walk-In Closet(s)
Heating Forced Air
Cooling Ceiling Fan(s), Central Air
Flooring Wood
Fireplaces Type Gas, Gas Log, Living Room
Fireplace N
Appliance Dishwasher, Disposal, Microwave, Oven
Laundry In Unit
Exterior
Garage Oversized
Garage Spaces 3.0
Utilities Available Cable Available, Electricity Available, Internet Access (Wired), Natural Gas Available
Roof Type Composition
Parking Type Oversized
Total Parking Spaces 3
Garage Yes
Building
Lot Description Corner Lot, Level, Open Space, Sprinklers In Front
Story Two
Sewer Public Sewer
Water Public
Level or Stories Two
Structure Type Stone,Wood Frame
Schools
Elementary Schools Bethke
Middle Schools Other
High Schools Other
School District Poudre R-1
Others
Ownership Individual
Acceptable Financing Cash, Conventional
Listing Terms Cash, Conventional
Read Less Info
Want to know what your home might be worth? Contact us for a FREE valuation!

Our team is ready to help you sell your home for the highest possible price ASAP

© 2024 METROLIST, INC., DBA RECOLORADO® – All Rights Reserved
6455 S. Yosemite St., Suite 500 Greenwood Village, CO 80111 USA
Bought with Group Horsetooth






