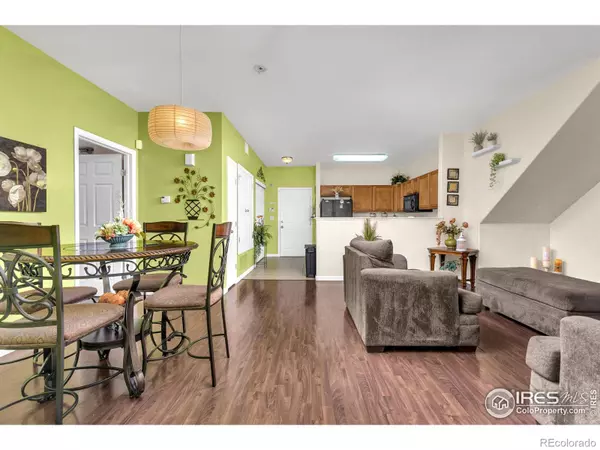$328,000
$325,000
0.9%For more information regarding the value of a property, please contact us for a free consultation.
2 Beds
2 Baths
1,115 SqFt
SOLD DATE : 09/01/2023
Key Details
Sold Price $328,000
Property Type Condo
Sub Type Condominium
Listing Status Sold
Purchase Type For Sale
Square Footage 1,115 sqft
Price per Sqft $294
Subdivision Wildhorse Ridge Filing 1
MLS Listing ID IR993642
Sold Date 09/01/23
Bedrooms 2
Full Baths 1
Three Quarter Bath 1
Condo Fees $293
HOA Fees $293/mo
HOA Y/N Yes
Originating Board recolorado
Year Built 2005
Annual Tax Amount $1,637
Tax Year 2022
Lot Size 1,306 Sqft
Acres 0.03
Property Description
Welcome to this chic condominium located near Denver's vibrant city life. This modern residence at 5800 Tower Rd #903 offers an exceptional urban living experience with its contemporary design and convenient location. ADA compliant (NO steps and 36 wide door openings), perfect for first-time buyers and investors. Well maintained home boasting 2 bedrooms and 2 bathrooms, vinyl and laminate flooring, 9ft ceilings and an attached 1-car garage. The master bedroom is a private sanctuary, featuring a walk-in closet and an en-suite bathroom with and a spa-like feel. Fitness center includes hot tub and swimming pool. Commute with ease from this centrally located address. The condo is well-connected to major highways (I-70 and E-470), public transportation options (RTD Rail System), and Denver International Airport, making travel a breeze.This is your chance to own a gorgeous retreat in one of Denver's most sought-after locations. Don't miss the opportunity to call 5800 Tower Rd #903 your new home. Schedule a private viewing today!
Location
State CO
County Denver
Zoning RES
Rooms
Basement None
Main Level Bedrooms 2
Interior
Interior Features No Stairs, Walk-In Closet(s)
Heating Forced Air
Cooling Central Air
Flooring Laminate
Equipment Satellite Dish
Fireplace Y
Appliance Dishwasher, Disposal, Dryer, Microwave, Oven, Refrigerator, Washer
Laundry In Unit
Exterior
Garage Spaces 1.0
Utilities Available Cable Available, Electricity Available, Internet Access (Wired), Natural Gas Available
Roof Type Composition
Total Parking Spaces 1
Garage Yes
Building
Lot Description Corner Lot, Level
Story One
Sewer Public Sewer
Water Public
Level or Stories One
Structure Type Stone,Wood Frame
Schools
Elementary Schools Other
Middle Schools Noel Community Arts School
High Schools Dr. Martin Luther King
School District Denver 1
Others
Ownership Individual
Acceptable Financing Cash, Conventional, FHA, VA Loan
Listing Terms Cash, Conventional, FHA, VA Loan
Read Less Info
Want to know what your home might be worth? Contact us for a FREE valuation!

Our team is ready to help you sell your home for the highest possible price ASAP

© 2024 METROLIST, INC., DBA RECOLORADO® – All Rights Reserved
6455 S. Yosemite St., Suite 500 Greenwood Village, CO 80111 USA
Bought with Your Castle Realty LLC






