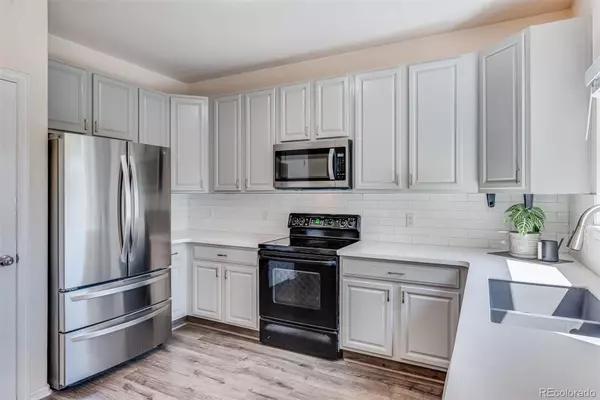$520,000
$500,000
4.0%For more information regarding the value of a property, please contact us for a free consultation.
3 Beds
3 Baths
1,591 SqFt
SOLD DATE : 09/01/2023
Key Details
Sold Price $520,000
Property Type Single Family Home
Sub Type Single Family Residence
Listing Status Sold
Purchase Type For Sale
Square Footage 1,591 sqft
Price per Sqft $326
Subdivision Mesa
MLS Listing ID 7741991
Sold Date 09/01/23
Style Traditional
Bedrooms 3
Full Baths 2
Half Baths 1
Condo Fees $100
HOA Fees $33/qua
HOA Y/N Yes
Originating Board recolorado
Year Built 2000
Annual Tax Amount $2,522
Tax Year 2022
Lot Size 5,662 Sqft
Acres 0.13
Property Description
Discover comfort and convenience in this well-maintained home located in the Cherry Creek School District. With an open kitchen layout adorned with hard surface countertops and new LVT flooring, meal preparation becomes a social event. Enjoy the cozy gas fireplace in the family room and relax on the freshly resurfaced deck overlooking open green space, enhanced by a sprinkler system and fruit trees.
Interior features include tall, vaulted ceilings and all-new double pane windows and a patio door (installed in 2022 with a lifetime warranty). New 6" gutters with oversized downspouts. The proximity to grocery stores, Spring Creek Park, and a 5-min drive to E-470 ensures ease in daily living. Additional street parking and an oversized 2-car insulated garage add practical benefits.
This property showcases quality, functionality, and location in a neat package. Don't miss out on this opportunity to make it your dream home!
Location
State CO
County Arapahoe
Rooms
Basement Crawl Space
Interior
Interior Features Ceiling Fan(s), Eat-in Kitchen, High Ceilings, High Speed Internet, Open Floorplan, Pantry, Smoke Free, Solid Surface Counters, Stone Counters, Walk-In Closet(s)
Heating Forced Air, Natural Gas
Cooling Central Air
Flooring Carpet, Laminate
Fireplaces Number 1
Fireplaces Type Family Room, Gas Log
Fireplace Y
Appliance Dishwasher, Disposal, Dryer, Microwave, Oven, Refrigerator, Washer
Exterior
Exterior Feature Garden, Private Yard
Garage Concrete, Insulated Garage
Garage Spaces 2.0
Fence Full
Utilities Available Electricity Available, Electricity Connected, Natural Gas Available, Natural Gas Connected, Phone Available
View Meadow
Roof Type Architecural Shingle, Composition
Parking Type Concrete, Insulated Garage
Total Parking Spaces 4
Garage Yes
Building
Lot Description Borders Public Land, Greenbelt, Irrigated, Landscaped, Level, Many Trees, Open Space, Sprinklers In Front, Sprinklers In Rear
Story Two
Foundation Concrete Perimeter, Slab
Sewer Public Sewer
Water Public
Level or Stories Two
Structure Type Concrete, Wood Siding
Schools
Elementary Schools Sunrise
Middle Schools Horizon
High Schools Eaglecrest
School District Cherry Creek 5
Others
Senior Community No
Ownership Individual
Acceptable Financing Cash, Conventional, FHA, VA Loan
Listing Terms Cash, Conventional, FHA, VA Loan
Special Listing Condition None
Pets Description Yes
Read Less Info
Want to know what your home might be worth? Contact us for a FREE valuation!

Our team is ready to help you sell your home for the highest possible price ASAP

© 2024 METROLIST, INC., DBA RECOLORADO® – All Rights Reserved
6455 S. Yosemite St., Suite 500 Greenwood Village, CO 80111 USA
Bought with Realty One Group Premier






