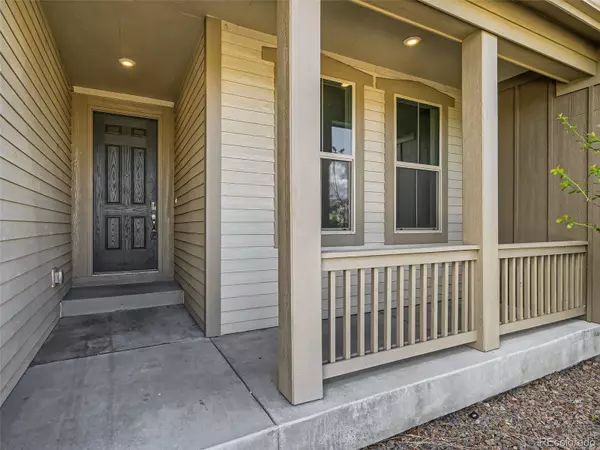$900,000
$929,000
3.1%For more information regarding the value of a property, please contact us for a free consultation.
6 Beds
5 Baths
4,234 SqFt
SOLD DATE : 09/05/2023
Key Details
Sold Price $900,000
Property Type Single Family Home
Sub Type Single Family Residence
Listing Status Sold
Purchase Type For Sale
Square Footage 4,234 sqft
Price per Sqft $212
Subdivision Sterling Ranch
MLS Listing ID 9566553
Sold Date 09/05/23
Style Traditional
Bedrooms 6
Full Baths 4
Half Baths 1
HOA Y/N No
Originating Board recolorado
Year Built 2018
Annual Tax Amount $8,417
Tax Year 2022
Lot Size 10,018 Sqft
Acres 0.23
Property Description
Click the Virtual Tour link to view the 3D walkthrough. Gorgeous 6 bed/5 bath home with a wonderful Mother-In-Law Suite!! - That is right... this is a hard to find floor plan and is so unique it comes with a Mother -In-Law Suite/Attached Apartment. With it's own private entrance, a bedroom, a bathroom, full laundry, full kitchen, living room, and of course it's own garage all on the main level. This corner lot home is located perfectly to Pioneer Park, walking and bike trails, and just a short drive to Chatfield State Park, retail, restaurants, and more! You will be impressed the moment you enter with the fresh paint, open floor plan, and luxurious finished around every corner. The main level features open concept living with the huge kitchen opening to the family room. The kitchen is a dream with tons of counter space, cabinet space, stainless steel appliances, and granite countertops. The family room offers a fireplace to enjoy during the cold winter months. The main level features an in-law suite with a separate entrance and garage. There is a kitchen, living space, bedroom, bathroom, laundry, and a handicap ramp! The main house features 5 bedrooms on the second floor, including the luxurious primary suite with a five piece, en-suite bathroom, and walk-in closet. There are 4 additional bedrooms, 2 bathrooms, and a loft space for all to enjoy. The backyard is fenced in and offers a cover patio space to enjoy year round. Solar Panels are leased- average lease payment is $60 per month. Average electric bill is $233 per month. Recent renovations include: new carpet, new LVP, fresh interior paint, and landscaping. Welcome home!
Location
State CO
County Douglas
Rooms
Basement Unfinished
Main Level Bedrooms 1
Interior
Interior Features Built-in Features, Ceiling Fan(s), Eat-in Kitchen, Entrance Foyer, Five Piece Bath, Granite Counters, High Ceilings, High Speed Internet, In-Law Floor Plan, Open Floorplan, Pantry, Primary Suite, Walk-In Closet(s)
Heating Forced Air, Solar
Cooling Central Air
Flooring Carpet, Tile, Vinyl
Fireplaces Number 1
Fireplaces Type Family Room
Fireplace Y
Appliance Cooktop, Dishwasher, Disposal, Double Oven, Dryer, Microwave, Refrigerator, Washer
Laundry In Unit
Exterior
Exterior Feature Private Yard, Rain Gutters
Garage Concrete
Garage Spaces 3.0
Fence Full
Utilities Available Cable Available, Electricity Connected, Internet Access (Wired), Natural Gas Available, Phone Available
Roof Type Composition
Parking Type Concrete
Total Parking Spaces 3
Garage Yes
Building
Lot Description Corner Lot, Landscaped, Level
Story Two
Foundation Slab
Sewer Public Sewer
Water Public
Level or Stories Two
Structure Type Frame, Vinyl Siding, Wood Siding
Schools
Elementary Schools Roxborough
Middle Schools Ranch View
High Schools Thunderridge
School District Douglas Re-1
Others
Senior Community No
Ownership Individual
Acceptable Financing Cash, Conventional, FHA, VA Loan
Listing Terms Cash, Conventional, FHA, VA Loan
Special Listing Condition None
Pets Description Yes
Read Less Info
Want to know what your home might be worth? Contact us for a FREE valuation!

Our team is ready to help you sell your home for the highest possible price ASAP

© 2024 METROLIST, INC., DBA RECOLORADO® – All Rights Reserved
6455 S. Yosemite St., Suite 500 Greenwood Village, CO 80111 USA
Bought with Coldwell Banker Realty 24






