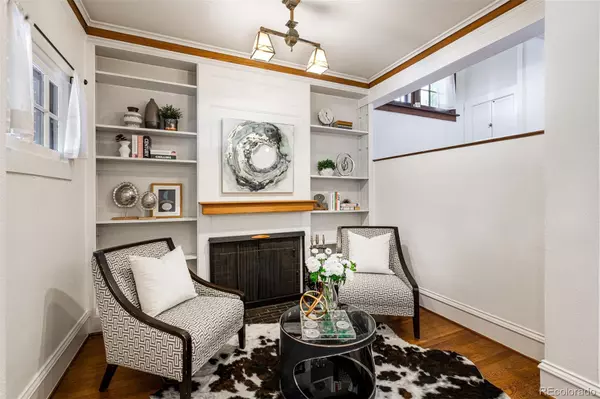$1,125,000
$1,195,000
5.9%For more information regarding the value of a property, please contact us for a free consultation.
4 Beds
4 Baths
2,728 SqFt
SOLD DATE : 09/08/2023
Key Details
Sold Price $1,125,000
Property Type Single Family Home
Sub Type Single Family Residence
Listing Status Sold
Purchase Type For Sale
Square Footage 2,728 sqft
Price per Sqft $412
Subdivision Denver Country Club
MLS Listing ID 2378351
Sold Date 09/08/23
Style Denver Square, Traditional
Bedrooms 4
Full Baths 1
Half Baths 1
Three Quarter Bath 2
HOA Y/N No
Originating Board recolorado
Year Built 1915
Annual Tax Amount $5,631
Tax Year 2022
Lot Size 4,791 Sqft
Acres 0.11
Property Description
A prime opportunity to purchase a traditional two story in North Country Club and make it your own. Lots of character and vintage details throughout. The entry foyer opens a cozy sitting area and with a wood burning fireplace and adjoins the formal living room with wood beamed ceilings and formal dining room. French doors open to a wonderful brick addition which was added to the back of the home creating a main level family room with a gas fireplace. The central staircase connects to the upper level three bedrooms plus an additional office/study. The primary bedroom was added with the addition and features three sides of windows and a 3/4 bath. The basement has a fourth bedroom, sitting area, 3/4 bath, laundry, storage and utility room. There are two-single car garages and a low maintenance back yard with a generous flagstone patio and perennial flower beds. A wonderful, quiet city close location, walkable to restaurants and stores. Some photos have been virtually staged.
Location
State CO
County Denver
Zoning U-SU-A
Rooms
Basement Partial
Interior
Interior Features Built-in Features, Ceiling Fan(s), Corian Counters, Entrance Foyer, Pantry, Primary Suite
Heating Forced Air, Hot Water, Natural Gas, Radiant Floor
Cooling Attic Fan, Central Air
Flooring Tile, Wood
Fireplaces Number 2
Fireplaces Type Family Room, Gas, Living Room, Wood Burning
Fireplace Y
Appliance Dishwasher, Disposal, Dryer, Gas Water Heater, Microwave, Range, Refrigerator, Washer
Laundry In Unit
Exterior
Exterior Feature Garden
Garage Spaces 2.0
Fence Full
Utilities Available Cable Available, Electricity Available, Electricity Connected, Natural Gas Available, Natural Gas Connected
Roof Type Unknown
Total Parking Spaces 2
Garage No
Building
Lot Description Level
Story Two
Sewer Public Sewer
Water Public
Level or Stories Two
Structure Type Brick
Schools
Elementary Schools Dora Moore
Middle Schools Morey
High Schools East
School District Denver 1
Others
Senior Community No
Ownership Individual
Acceptable Financing Cash, Conventional
Listing Terms Cash, Conventional
Special Listing Condition None
Read Less Info
Want to know what your home might be worth? Contact us for a FREE valuation!

Our team is ready to help you sell your home for the highest possible price ASAP

© 2024 METROLIST, INC., DBA RECOLORADO® – All Rights Reserved
6455 S. Yosemite St., Suite 500 Greenwood Village, CO 80111 USA
Bought with LIV Sotheby's International Realty






