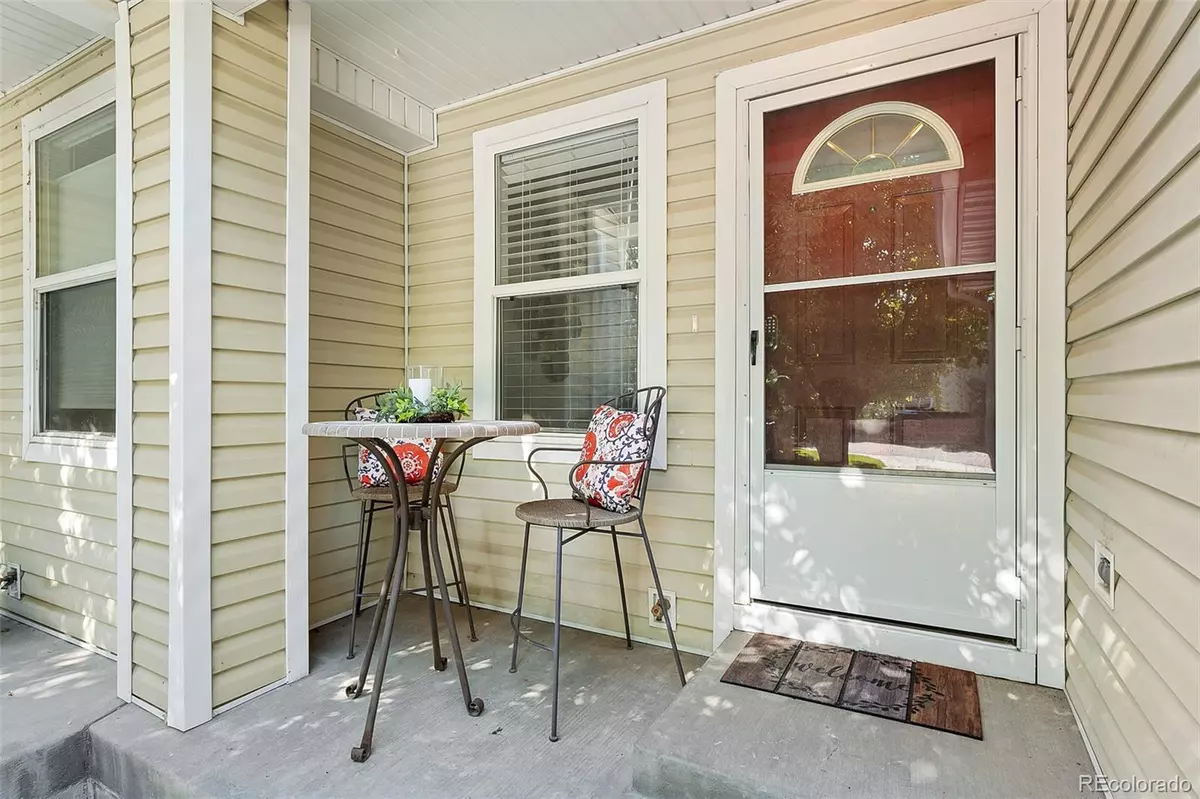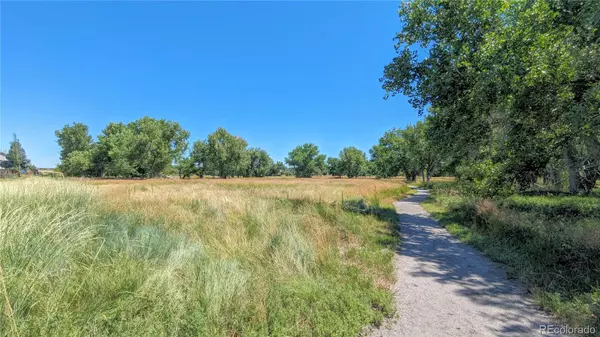$416,300
$410,000
1.5%For more information regarding the value of a property, please contact us for a free consultation.
3 Beds
2 Baths
1,200 SqFt
SOLD DATE : 09/08/2023
Key Details
Sold Price $416,300
Property Type Multi-Family
Sub Type Multi-Family
Listing Status Sold
Purchase Type For Sale
Square Footage 1,200 sqft
Price per Sqft $346
Subdivision Southcreek
MLS Listing ID 9199719
Sold Date 09/08/23
Bedrooms 3
Full Baths 1
Half Baths 1
Condo Fees $24
HOA Fees $24/mo
HOA Y/N Yes
Abv Grd Liv Area 1,200
Originating Board recolorado
Year Built 2000
Annual Tax Amount $2,935
Tax Year 2023
Lot Size 1,742 Sqft
Acres 0.04
Property Description
Updated & move-in ready 3 bedroom/2 bath townhome with attached garage in Southcreek! The beautiful and durable LVP (luxury vinyl plank) flooring found throughout the unit is sure to please! Nice open floorplan is light and bright. Large kitchen features stainless steel refrigerator, range/oven, microwave, and dishwasher; new granite counters; new undermount sink; plenty of counter and cabinet space, and adjacent dining area which leads to the fenced patio area with a gate to easily access the HOA open space behind this lovely unit. The main level laundry features a washer, dryer, and pantry area. A half bath on the main level offers solid surface counters and updated tile flooring. Access to the crawl space allows you to have extra storage space! Upstairs you'll find a primary bedroom with a large walk-in closet and two additional bedrooms. The upper level also features LVP flooring plus a full bathroom with solid surface counters and tile flooring. This unit boasts direct access into the garage (not all units have this upgrade). You'll also be getting brand new Central Air and a 1 year new furnace and 1 year new water heater! Great location within easy walking distance to the Happy Canyon Trail and Parker Jordan Centennial Open Space and also within the renowned Cherry Creek School District! Walk or bike to dining and shopping too! Easy access to E470!
Location
State CO
County Arapahoe
Zoning MU
Rooms
Basement Crawl Space
Interior
Interior Features Ceiling Fan(s), Granite Counters, Open Floorplan, Pantry, Smoke Free, Solid Surface Counters, Walk-In Closet(s)
Heating Forced Air, Natural Gas
Cooling Central Air
Flooring Laminate, Tile
Fireplace N
Appliance Dishwasher, Dryer, Microwave, Range, Refrigerator, Self Cleaning Oven, Washer
Laundry In Unit
Exterior
Exterior Feature Private Yard
Garage Spaces 1.0
Fence Full
Utilities Available Electricity Connected, Natural Gas Connected
Roof Type Composition
Total Parking Spaces 1
Garage Yes
Building
Lot Description Open Space
Sewer Public Sewer
Water Public
Level or Stories Two
Structure Type Frame, Vinyl Siding
Schools
Elementary Schools Red Hawk Ridge
Middle Schools Liberty
High Schools Grandview
School District Cherry Creek 5
Others
Senior Community No
Ownership Individual
Acceptable Financing Cash, Conventional, FHA, VA Loan
Listing Terms Cash, Conventional, FHA, VA Loan
Special Listing Condition None
Read Less Info
Want to know what your home might be worth? Contact us for a FREE valuation!

Our team is ready to help you sell your home for the highest possible price ASAP

© 2024 METROLIST, INC., DBA RECOLORADO® – All Rights Reserved
6455 S. Yosemite St., Suite 500 Greenwood Village, CO 80111 USA
Bought with Milehimodern






