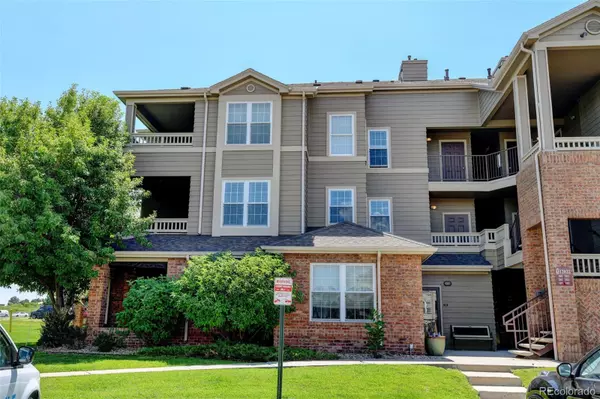$315,000
$315,000
For more information regarding the value of a property, please contact us for a free consultation.
1 Bed
1 Bath
700 SqFt
SOLD DATE : 09/08/2023
Key Details
Sold Price $315,000
Property Type Condo
Sub Type Condominium
Listing Status Sold
Purchase Type For Sale
Square Footage 700 sqft
Price per Sqft $450
Subdivision Ironstone Condominums At Stroh Ranch
MLS Listing ID 4734742
Sold Date 09/08/23
Bedrooms 1
Full Baths 1
Condo Fees $224
HOA Fees $224/mo
HOA Y/N Yes
Abv Grd Liv Area 700
Originating Board recolorado
Year Built 2000
Annual Tax Amount $1,111
Tax Year 2022
Property Description
Welcome home to your recently remodeled 1 bedroom, 1 bathroom condo right in the heart of Parker! The open floor plan, with tons of natural light, seamlessly blends the living, dining, and kitchen areas, providing the perfect setting for both relaxation and entertaining. Your primary bedroom is tucked away in the back of the condo, and includes a huge walk-in closet. The coziness of your indoor space flows smoothly outside to your private covered patio, a perfect place to read a book or just enjoy a nice summer night. The entire interior of the condo has been recently remodeled to include all new flooring, paint, blinds, lighting and kitchen and bathroom hardware. A full sized washer and dryer are included, as well as a coveted 1 car detached garage (#40). There are so many amenities this complex has to offer including the clubhouse with entertainment facilities, state-of-the-art gym, pool area with spa & two grills for relaxation & entertaining. Let's not forget the sand volleyball court! Conveniently located within walking distance to Stroh Ranch Shopping Center and King Soopers. Only 2 miles away from Old Town Parker where you can enjoy great shops, entertainment and dining. And, just a short drive to all of your major commuter highways including E470, C470 & I-25. Don't let this one get away!
Location
State CO
County Douglas
Rooms
Main Level Bedrooms 1
Interior
Interior Features Breakfast Nook, Ceiling Fan(s), Eat-in Kitchen, High Ceilings, Open Floorplan, Walk-In Closet(s)
Heating Forced Air
Cooling Central Air
Flooring Laminate
Fireplace N
Appliance Dishwasher, Disposal, Dryer, Microwave, Oven, Refrigerator, Washer
Laundry In Unit
Exterior
Exterior Feature Balcony
Garage Spaces 1.0
Utilities Available Electricity Connected, Natural Gas Connected
Roof Type Composition
Total Parking Spaces 1
Garage No
Building
Sewer Public Sewer
Water Public
Level or Stories One
Structure Type Brick, Vinyl Siding
Schools
Elementary Schools Legacy Point
Middle Schools Sagewood
High Schools Ponderosa
School District Douglas Re-1
Others
Senior Community Yes
Ownership Individual
Acceptable Financing Cash, Conventional, FHA, VA Loan
Listing Terms Cash, Conventional, FHA, VA Loan
Special Listing Condition None
Read Less Info
Want to know what your home might be worth? Contact us for a FREE valuation!

Our team is ready to help you sell your home for the highest possible price ASAP

© 2024 METROLIST, INC., DBA RECOLORADO® – All Rights Reserved
6455 S. Yosemite St., Suite 500 Greenwood Village, CO 80111 USA
Bought with Keller Williams DTC






