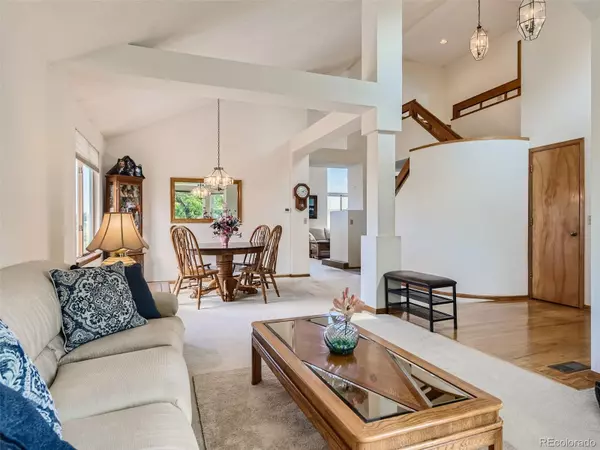$660,000
$675,000
2.2%For more information regarding the value of a property, please contact us for a free consultation.
6 Beds
4 Baths
3,183 SqFt
SOLD DATE : 09/14/2023
Key Details
Sold Price $660,000
Property Type Single Family Home
Sub Type Single Family Residence
Listing Status Sold
Purchase Type For Sale
Square Footage 3,183 sqft
Price per Sqft $207
Subdivision Highlands Ranch
MLS Listing ID 2356584
Sold Date 09/14/23
Bedrooms 6
Full Baths 2
Half Baths 1
Three Quarter Bath 1
Condo Fees $165
HOA Fees $55/qua
HOA Y/N Yes
Originating Board recolorado
Year Built 1991
Annual Tax Amount $2,565
Tax Year 2022
Lot Size 8,712 Sqft
Acres 0.2
Property Description
Location, Location, Location! This spacious and open home is ideally located on a premium homesite tucked at the end of a cul-de-sac and backing to open space! The interior offers a functional open floorplan with an abundance of windows for warmth and natural light. The kitchen and large island open to the two-story vaulted family room with fireplace. The primary bedroom will impress with vaulted ceilings, a five piece bath, walk-in closet and a private exterior balcony that overlooks tranquil open space. As if this was not enough, this home boasts a finished full walk-out basement. The basement is complete with a large rec room, wet bar, plus three additional rooms and 3/4 bathroom. The exterior is equally impressive with its lush landscape, a large upper deck off the kitchen that faces the open space plus a lower covered patio - perfect for relaxing or entertaining. This home has a lot to offer. Must see!
Location
State CO
County Douglas
Zoning PDU
Rooms
Basement Finished, Full, Walk-Out Access
Main Level Bedrooms 1
Interior
Interior Features Breakfast Nook, Eat-in Kitchen, Entrance Foyer, Five Piece Bath, Jack & Jill Bathroom, Kitchen Island, Open Floorplan, Primary Suite, Vaulted Ceiling(s), Walk-In Closet(s), Wet Bar
Heating Forced Air
Cooling Central Air
Fireplaces Number 1
Fireplaces Type Family Room
Fireplace Y
Appliance Bar Fridge, Dishwasher, Disposal, Dryer, Microwave, Oven, Refrigerator, Washer
Exterior
Exterior Feature Balcony, Private Yard, Rain Gutters
Garage Spaces 2.0
Fence Full
Roof Type Composition
Total Parking Spaces 2
Garage Yes
Building
Lot Description Cul-De-Sac, Landscaped, Open Space, Sprinklers In Front, Sprinklers In Rear
Story Two
Sewer Public Sewer
Water Public
Level or Stories Two
Structure Type Brick, Frame, Other
Schools
Elementary Schools Bear Canyon
Middle Schools Mountain Ridge
High Schools Mountain Vista
School District Douglas Re-1
Others
Senior Community No
Ownership Individual
Acceptable Financing Cash, Conventional, FHA, VA Loan
Listing Terms Cash, Conventional, FHA, VA Loan
Special Listing Condition None
Read Less Info
Want to know what your home might be worth? Contact us for a FREE valuation!

Our team is ready to help you sell your home for the highest possible price ASAP

© 2024 METROLIST, INC., DBA RECOLORADO® – All Rights Reserved
6455 S. Yosemite St., Suite 500 Greenwood Village, CO 80111 USA
Bought with Redfin Corporation






