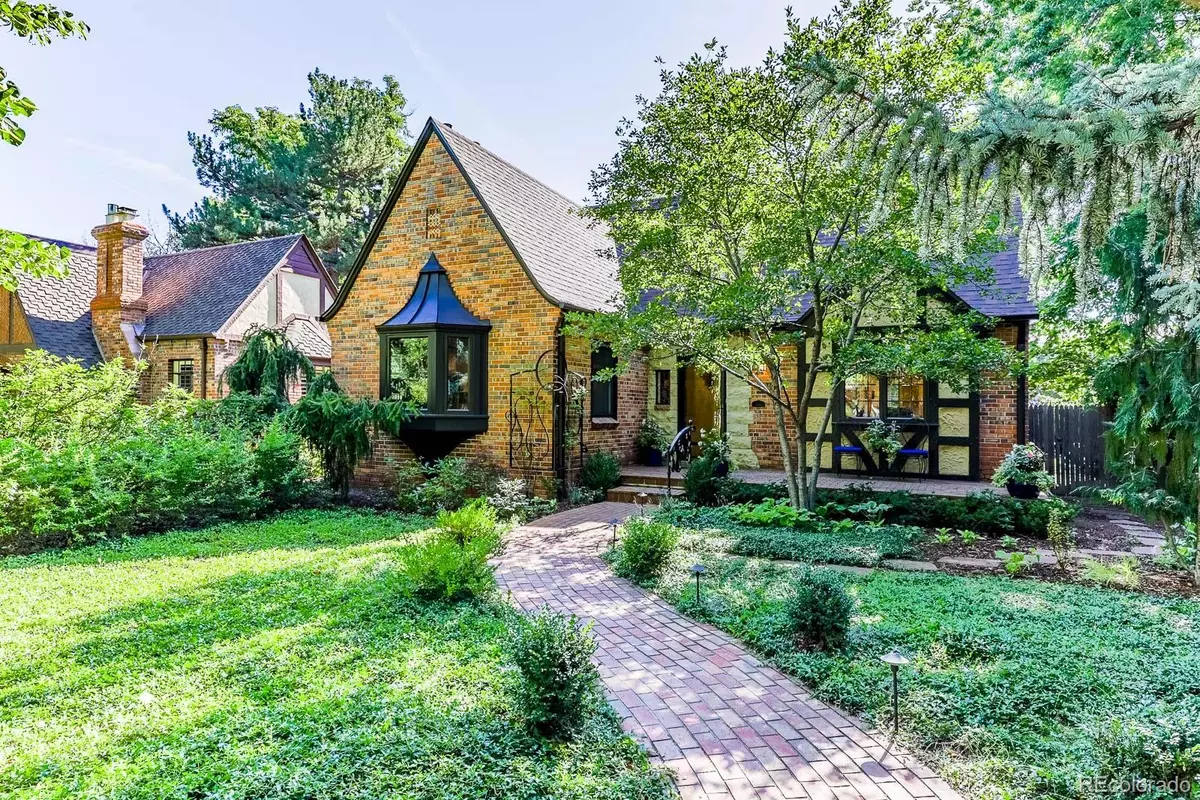$1,380,000
$1,450,000
4.8%For more information regarding the value of a property, please contact us for a free consultation.
4 Beds
3 Baths
3,058 SqFt
SOLD DATE : 09/15/2023
Key Details
Sold Price $1,380,000
Property Type Single Family Home
Sub Type Single Family Residence
Listing Status Sold
Purchase Type For Sale
Square Footage 3,058 sqft
Price per Sqft $451
Subdivision University Park
MLS Listing ID 8220038
Sold Date 09/15/23
Style Tudor
Bedrooms 4
Full Baths 1
Three Quarter Bath 2
HOA Y/N No
Abv Grd Liv Area 2,081
Originating Board recolorado
Year Built 1936
Annual Tax Amount $5,556
Tax Year 2022
Lot Size 7,405 Sqft
Acres 0.17
Property Description
The combination of modern finishes and classic Tudor style creates a magical and inviting atmosphere a 1/2 block from Observatory Park in the sought after University Park neighborhood. The exterior of the house boasts a mix of brick, stone, and stucco, accented by ornamental half-timbering and ironwork, decorative window encasements, new gable roof (fully replaced in fall 2022) and numerous mature trees, all of which contribute to its enchanting curb appeal and privacy. As you enter, the charm continues with beautiful hardwood floors, vintage fireplaces, embellished arched doorways, custom molding, stunning lighting and original Batchelder tile accents throughout, all enhancing the character of the property. The kitchen has been upgraded with new appliances, adding modern convenience to the timeless design. One of the standout features of the home is the family room, crowned with a cathedral ceiling and featuring a stunning iron and crystal chandelier and walls of windows overlooking the gardens, welcoming friends and family for gatherings and relaxation. French doors open onto a remodeled picturesque brick patio overlooking the lush, professionally-landscaped yard with meandering walkways and gardens leading to a 2-car detached garage. The main floor master bedroom, with its gorgeous en-suite remodeled bath, provides a luxurious and comfortable living space. Upstairs, there are two additional bedrooms, each with their own charm—one with a walkout balcony and the other with an attached playroom/multipurpose room—and a remodeled full bath adorned with mosaic tile. 2040 S. Fillmore is truly a place to call home, combining historic charm, modern amenities and thoughtful design elements and details. Open house 7/29 and 7/30 from 11-1.
Location
State CO
County Denver
Zoning U-SU-C
Rooms
Basement Partial
Main Level Bedrooms 1
Interior
Interior Features Ceiling Fan(s), Smoke Free, Vaulted Ceiling(s), Walk-In Closet(s)
Heating Forced Air, Hot Water, Natural Gas
Cooling Evaporative Cooling
Flooring Carpet, Laminate, Tile, Wood
Fireplaces Number 2
Fireplaces Type Basement, Electric
Fireplace Y
Appliance Convection Oven, Cooktop, Dishwasher, Disposal, Dryer, Gas Water Heater, Microwave, Oven, Range, Range Hood, Refrigerator, Self Cleaning Oven, Washer
Laundry In Unit
Exterior
Exterior Feature Garden, Lighting, Private Yard, Rain Gutters
Garage Spaces 2.0
Fence Full
Utilities Available Cable Available, Electricity Available, Electricity Connected, Natural Gas Connected
Roof Type Architecural Shingle
Total Parking Spaces 2
Garage No
Building
Lot Description Irrigated, Landscaped, Level, Many Trees, Sprinklers In Front, Sprinklers In Rear
Foundation Slab
Sewer Public Sewer
Water Public
Level or Stories Two
Structure Type Brick, Frame, Stone, Stucco, Wood Siding
Schools
Elementary Schools University Park
Middle Schools Merrill
High Schools South
School District Denver 1
Others
Senior Community No
Ownership Individual
Acceptable Financing 1031 Exchange, Cash, Conventional, Jumbo, VA Loan
Listing Terms 1031 Exchange, Cash, Conventional, Jumbo, VA Loan
Special Listing Condition None
Read Less Info
Want to know what your home might be worth? Contact us for a FREE valuation!

Our team is ready to help you sell your home for the highest possible price ASAP

© 2024 METROLIST, INC., DBA RECOLORADO® – All Rights Reserved
6455 S. Yosemite St., Suite 500 Greenwood Village, CO 80111 USA
Bought with Lynn Real Estate






