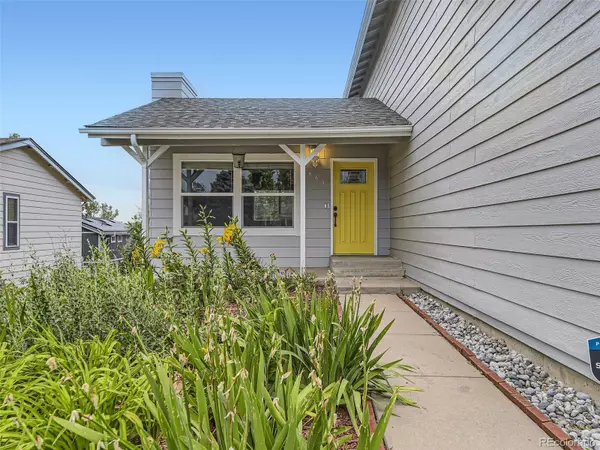$635,000
$650,000
2.3%For more information regarding the value of a property, please contact us for a free consultation.
4 Beds
4 Baths
2,331 SqFt
SOLD DATE : 09/18/2023
Key Details
Sold Price $635,000
Property Type Single Family Home
Sub Type Single Family Residence
Listing Status Sold
Purchase Type For Sale
Square Footage 2,331 sqft
Price per Sqft $272
Subdivision Groves
MLS Listing ID 9247766
Sold Date 09/18/23
Style Traditional
Bedrooms 4
Full Baths 1
Half Baths 1
Three Quarter Bath 2
Condo Fees $150
HOA Fees $50/qua
HOA Y/N Yes
Originating Board recolorado
Year Built 1983
Annual Tax Amount $2,967
Tax Year 2022
Lot Size 6,098 Sqft
Acres 0.14
Property Description
Welcome to this stunning Highlands Ranch home! As you step inside, you'll immediately appreciate the inviting open floor plan, creating a seamless flow throughout the main living areas. One of the standout features of this home is the expansive kitchen, centered around a large kitchen island. As you move through the home, you'll be drawn to the cozy fireplace, adding both charm and a sense of tranquility to the living space. Upstairs, you will find three spacious bedrooms and two updated bathrooms. The primary suite offers an expansive custom walk-in closet and a gorgeous en-suite bath. For those who enjoy outdoor living, the large back deck provides an excellent space for entertaining and unwinding, and even includes a gas valve for your grill. The garden has been lovingly planted and maintained. The location is within minutes of Northridge park and rec center, ample shopping, restaurants & entertainment, and C-470 for ease in traveling or commuting. Recent updates to this home include new a/c, new furnace, new exterior paint, new carpet and updated primary suite. The SimpliSafe and Google nest thermostat will remain with the home. This is a residence that seamlessly combines comfort, style, and convenience, making it the perfect place to call home. Be sure to watch the 3D tour!
Location
State CO
County Douglas
Zoning PDU
Rooms
Basement Finished, Walk-Out Access
Interior
Interior Features Ceiling Fan(s), Eat-in Kitchen, Entrance Foyer, Granite Counters, Kitchen Island, Open Floorplan, Primary Suite
Heating Forced Air
Cooling Attic Fan, Central Air
Flooring Carpet, Tile, Wood
Fireplaces Number 1
Fireplaces Type Living Room
Fireplace Y
Appliance Dishwasher, Disposal, Dryer, Gas Water Heater, Microwave, Oven, Range, Refrigerator, Washer
Laundry Laundry Closet
Exterior
Exterior Feature Gas Valve
Garage Spaces 2.0
Utilities Available Electricity Available, Internet Access (Wired), Phone Available
Roof Type Composition
Total Parking Spaces 2
Garage Yes
Building
Story Two
Foundation Concrete Perimeter, Slab
Sewer Public Sewer
Water Public
Level or Stories Two
Structure Type Vinyl Siding
Schools
Elementary Schools Northridge
Middle Schools Mountain Ridge
High Schools Mountain Vista
School District Douglas Re-1
Others
Senior Community No
Ownership Individual
Acceptable Financing Cash, Conventional, FHA, VA Loan
Listing Terms Cash, Conventional, FHA, VA Loan
Special Listing Condition None
Read Less Info
Want to know what your home might be worth? Contact us for a FREE valuation!

Our team is ready to help you sell your home for the highest possible price ASAP

© 2024 METROLIST, INC., DBA RECOLORADO® – All Rights Reserved
6455 S. Yosemite St., Suite 500 Greenwood Village, CO 80111 USA
Bought with 8z Real Estate






