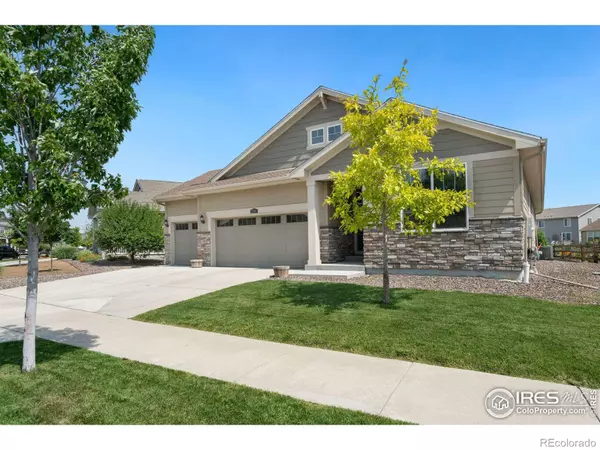$785,000
$769,000
2.1%For more information regarding the value of a property, please contact us for a free consultation.
3 Beds
3 Baths
4,524 SqFt
SOLD DATE : 09/18/2023
Key Details
Sold Price $785,000
Property Type Single Family Home
Sub Type Single Family Residence
Listing Status Sold
Purchase Type For Sale
Square Footage 4,524 sqft
Price per Sqft $173
Subdivision Provenance Rep A
MLS Listing ID IR995092
Sold Date 09/18/23
Bedrooms 3
Full Baths 2
Half Baths 1
Condo Fees $65
HOA Fees $65/mo
HOA Y/N Yes
Abv Grd Liv Area 2,290
Originating Board recolorado
Year Built 2017
Tax Year 2022
Lot Size 8,276 Sqft
Acres 0.19
Property Description
Come see this immaculate ranch home located on a beautiful lot backing to HOA open space. This home features several interior upgrades, including a gourmet kitchen w/ a granite island that opens to the living room & cozy fireplace. There is also additional stonework on the exterior with beautiful landscaping, custom pavers and walkway, and landscape lighting in the backyard. Relax and enjoy the weather on the covered deck with no homes directly behind you. The unfinished basement has plenty of room for storage and future expansion. Large 3 car garage gives you room for all of your toys. This home is very well maintained and completely move-in ready!
Location
State CO
County Boulder
Zoning Res
Rooms
Basement Full
Main Level Bedrooms 1
Interior
Interior Features Eat-in Kitchen, Open Floorplan, Pantry, Walk-In Closet(s)
Heating Forced Air
Cooling Ceiling Fan(s), Central Air
Fireplaces Type Gas
Fireplace N
Appliance Dishwasher, Microwave, Oven, Refrigerator
Exterior
Parking Features Oversized
Garage Spaces 3.0
Fence Partial
Utilities Available Electricity Available
Roof Type Composition
Total Parking Spaces 3
Garage Yes
Building
Lot Description Sprinklers In Front
Sewer Public Sewer
Water Public
Level or Stories One
Structure Type Stone,Wood Frame
Schools
Elementary Schools Alpine
Middle Schools Trail Ridge
High Schools Skyline
School District St. Vrain Valley Re-1J
Others
Ownership Individual
Acceptable Financing Cash, Conventional, VA Loan
Listing Terms Cash, Conventional, VA Loan
Read Less Info
Want to know what your home might be worth? Contact us for a FREE valuation!

Our team is ready to help you sell your home for the highest possible price ASAP

© 2024 METROLIST, INC., DBA RECOLORADO® – All Rights Reserved
6455 S. Yosemite St., Suite 500 Greenwood Village, CO 80111 USA
Bought with RE/MAX of Boulder, Inc






