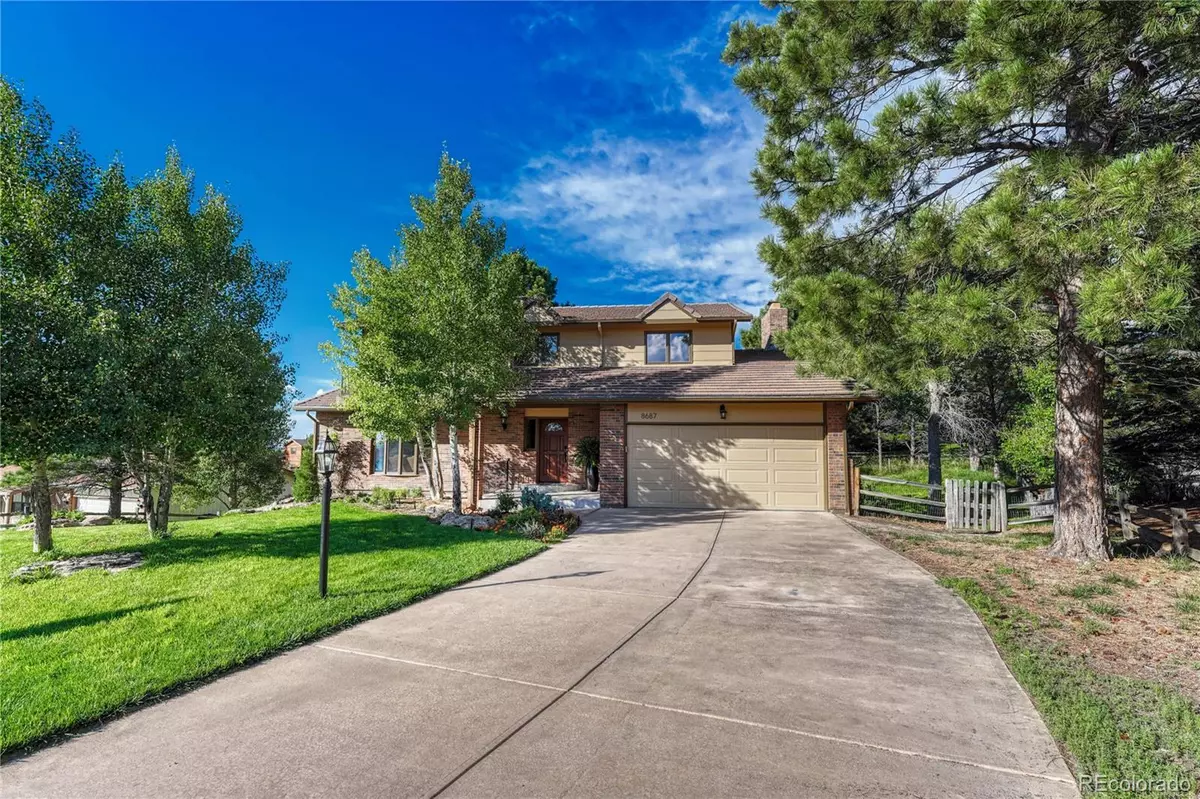$719,900
$719,900
For more information regarding the value of a property, please contact us for a free consultation.
3 Beds
4 Baths
2,287 SqFt
SOLD DATE : 09/19/2023
Key Details
Sold Price $719,900
Property Type Single Family Home
Sub Type Single Family Residence
Listing Status Sold
Purchase Type For Sale
Square Footage 2,287 sqft
Price per Sqft $314
Subdivision The Pinery
MLS Listing ID 2183038
Sold Date 09/19/23
Style Contemporary
Bedrooms 3
Full Baths 1
Half Baths 2
Three Quarter Bath 1
Condo Fees $33
HOA Fees $2/ann
HOA Y/N Yes
Abv Grd Liv Area 2,287
Originating Board recolorado
Year Built 1979
Annual Tax Amount $2,838
Tax Year 2022
Lot Size 0.420 Acres
Acres 0.42
Property Description
Beautiful Sunsets and a park-like backyard. Brokerbay for showings.
Experience the laid-back lifestyle you crave in this spectacular 3-bedroom, 3-bath Pinery residence on a lush, (almost) half-acre lot! A large yard dotted with mature trees lends to this home’s striking curb appeal. From the inviting Spanish porcelain-tile covered porch, step into a 3,473-sq ft interior accentuated by rich crown molding and gleaming hardwood floors. From the living room’s bay window to the stylish lighting in the dining room and breakfast nook, there’s a lot to love. Treat the avid cook to the remodeled kitchen’s stainless steel appliances, gorgeous white cabinetry, chic polished marble-tile backsplash, and Corian countertops. Cooler nights are best spent by the brick fireplace in the adjacent family room.
Plush carpeting adds comfort to the private retreats, including the primary suite with a balcony and an exquisitely updated 4-piece ensuite. The remodeled hall bath accommodates the secondary bedrooms. Outside, a shaded deck overlooks the park-like grounds offering incredible mountain and sunset vistas. Premium perks are an unfinished walk-out basement and a concrete tile roof. Come for a tour before the opportunity passes you by!
Side-by-Side Refrigerator and Full-size (upright) freezer that are in the basement are included.
Location
State CO
County Douglas
Zoning PDU
Rooms
Basement Bath/Stubbed, Unfinished, Walk-Out Access
Interior
Interior Features Breakfast Nook, Built-in Features, Ceiling Fan(s), Corian Counters, Eat-in Kitchen, Entrance Foyer, High Speed Internet, Walk-In Closet(s)
Heating Forced Air
Cooling Central Air
Flooring Carpet, Tile, Wood
Fireplaces Number 1
Fireplaces Type Family Room, Wood Burning
Fireplace Y
Appliance Dishwasher, Disposal, Oven, Range, Range Hood, Refrigerator
Exterior
Exterior Feature Private Yard, Rain Gutters
Parking Features Concrete, Storage
Garage Spaces 2.0
Fence Partial
Utilities Available Electricity Connected, Natural Gas Connected, Phone Available
View Meadow, Mountain(s), Valley
Roof Type Concrete
Total Parking Spaces 2
Garage Yes
Building
Lot Description Landscaped, Level, Many Trees, Meadow, Rolling Slope, Sloped, Sprinklers In Front, Sprinklers In Rear
Sewer Public Sewer
Water Public
Level or Stories Two
Structure Type Brick, Frame, Other
Schools
Elementary Schools Mountain View
Middle Schools Sagewood
High Schools Ponderosa
School District Douglas Re-1
Others
Senior Community No
Ownership Individual
Acceptable Financing Cash, Conventional, FHA, VA Loan
Listing Terms Cash, Conventional, FHA, VA Loan
Special Listing Condition None
Read Less Info
Want to know what your home might be worth? Contact us for a FREE valuation!

Our team is ready to help you sell your home for the highest possible price ASAP

© 2024 METROLIST, INC., DBA RECOLORADO® – All Rights Reserved
6455 S. Yosemite St., Suite 500 Greenwood Village, CO 80111 USA
Bought with Milehimodern






