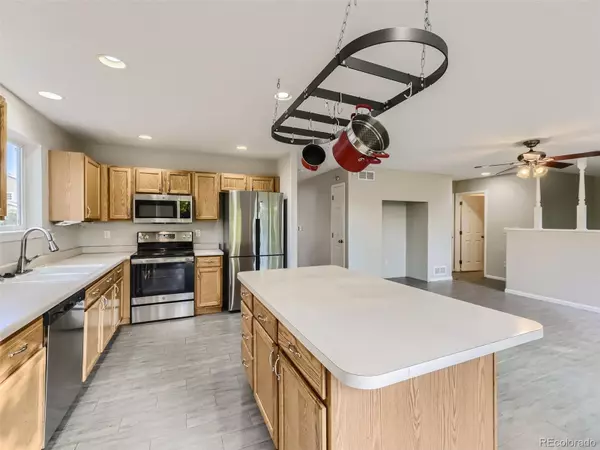$550,000
$575,000
4.3%For more information regarding the value of a property, please contact us for a free consultation.
4 Beds
3 Baths
2,404 SqFt
SOLD DATE : 09/15/2023
Key Details
Sold Price $550,000
Property Type Single Family Home
Sub Type Single Family Residence
Listing Status Sold
Purchase Type For Sale
Square Footage 2,404 sqft
Price per Sqft $228
Subdivision Castlewood Ranch
MLS Listing ID 8128152
Sold Date 09/15/23
Bedrooms 4
Full Baths 2
Half Baths 1
Condo Fees $68
HOA Fees $68/mo
HOA Y/N Yes
Abv Grd Liv Area 2,404
Originating Board recolorado
Year Built 2001
Annual Tax Amount $2,904
Tax Year 2022
Lot Size 6,969 Sqft
Acres 0.16
Property Description
Here is a lifestyle opportunity that belongs at the top of every home shopper's list. Beautifully remodeled home!! New floors, fresh new paint and brand new stainless steel appliances!! Enjoy the fresh air on your outdoor patio. Situated in a prime neighborhood, this lovely 4-bedroom, 3-bathroom home offers an array of advantages. The front door is an easy walking distance to schools and nearby open spaces. Town Center is an easy drive for shopping and dining options. Step from your Welcome mat into the comforts of home. The kitchen -- spacious and bathed in natural light -- offers practical functionality in an efficient open layout. The restful primary bedroom includes a walk-in closet. The other three bedrooms, situated above the ground floor for privacy, are ready for your decorative expertise. Unfinished basement is perfect for storage or conversion. Attached two-car garage. Out front, the driveway has ample room for visitors' parking. The expansive backyard with mature trees and landscaping has an "open space" feel. After a successful dinner on the inviting patio, guests will linger for conversation and S'mores around the warm fire pit. This one checks your "must have" boxes.
Location
State CO
County Douglas
Rooms
Basement Crawl Space, Unfinished
Interior
Heating Forced Air
Cooling Central Air
Fireplaces Number 1
Fireplace Y
Appliance Dishwasher, Disposal, Microwave, Oven, Refrigerator
Laundry In Unit
Exterior
Garage Spaces 2.0
Roof Type Composition
Total Parking Spaces 2
Garage Yes
Building
Sewer Public Sewer
Water Public
Level or Stories Two
Structure Type Frame
Schools
Elementary Schools Flagstone
Middle Schools Mesa
High Schools Douglas County
School District Douglas Re-1
Others
Senior Community No
Ownership Individual
Acceptable Financing Cash, Conventional, FHA, VA Loan
Listing Terms Cash, Conventional, FHA, VA Loan
Special Listing Condition None
Read Less Info
Want to know what your home might be worth? Contact us for a FREE valuation!

Our team is ready to help you sell your home for the highest possible price ASAP

© 2024 METROLIST, INC., DBA RECOLORADO® – All Rights Reserved
6455 S. Yosemite St., Suite 500 Greenwood Village, CO 80111 USA
Bought with NAV Real Estate






