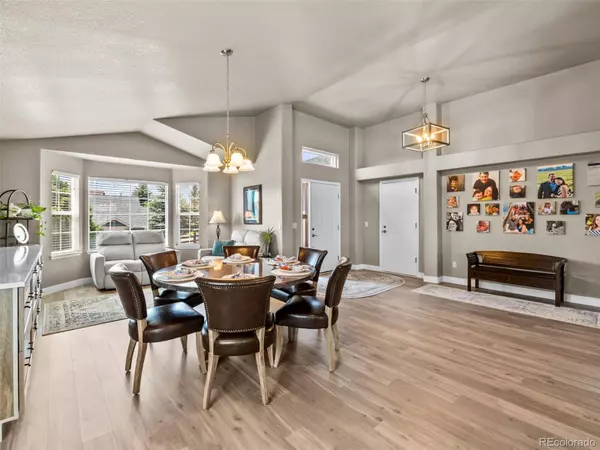$859,000
$879,000
2.3%For more information regarding the value of a property, please contact us for a free consultation.
5 Beds
4 Baths
4,085 SqFt
SOLD DATE : 09/20/2023
Key Details
Sold Price $859,000
Property Type Single Family Home
Sub Type Single Family Residence
Listing Status Sold
Purchase Type For Sale
Square Footage 4,085 sqft
Price per Sqft $210
Subdivision Red Hawk Ridge
MLS Listing ID 2299517
Sold Date 09/20/23
Bedrooms 5
Full Baths 2
Half Baths 1
Three Quarter Bath 1
Condo Fees $175
HOA Fees $58/qua
HOA Y/N Yes
Abv Grd Liv Area 2,050
Originating Board recolorado
Year Built 2000
Annual Tax Amount $2,529
Tax Year 2022
Lot Size 6,969 Sqft
Acres 0.16
Property Description
* Virtual tour available at www.onenestre.com/bentgrass * This beautifully remodeled home is nestled on the south side of Red Hawk Ridge at Castle Rock golf course and backs to peaceful open-space trails. Whether you are looking for the ultimate entertaining home or peaceful evenings on your deck watching the Colorado sunset with a glass of wine, you will fall in love with the layout, updates, and views. Large, welcoming entry. Open kitchen (fully remodeled in 2021/22) is a must-see with large pantry, thoughtfully designed soft-close pull-outs w/ custom storage, coffee bar with glass-front cabinets, eat-in breakfast nook, and miles of gorgeous quartz counters for prep or serving. Open dining area with matching sideboard/bar. Custom-built stone fireplace in great room, wired for surround sound and flowing seamlessly onto the back deck. French doors lead into the main floor master suite with a fully remodeled (2021/22) bathroom; counter-height vanity, double sinks, beautiful shower w/ double heads, walk-in closet. Two additional bedrooms, laundry room, & a full bath complete the main floor. Downstairs you will find over 2000 ft2 of bright, light, walkout living space - yes, even the garden-level basement has golf-course views & easy access to the backyard & trails, large living room, two spacious bedrooms sharing a Jack-and-Jill bath, a full kitchen with stainless steel appliances, large dining area, powder bath with utility sink, & workshop/bonus room w/ egress. Beautifully landscaped lot with views, aspens, kitchen garden beds, & access to trails. Three-car garage w/ South facing driveway. NEW ROOF 2020. NEW WINDOWS 2020. NEW HVAC 2021. NEW FURNACE 2019. NEW DIGITAL SMART THERMOSTAT. KITCHEN, BATH, LR FIREPLACE REMODEL 2021/22. KITCHEN APPLIANCE UP 2021/22. KITCHEN APPLIANCES DOWN 2019. 1.4 MILES TO MILLER PARK & THE EDGE. 6 MIN TO DOWNTOWN CR.
Location
State CO
County Douglas
Rooms
Basement Full
Main Level Bedrooms 3
Interior
Interior Features Audio/Video Controls, Breakfast Nook, Built-in Features, Ceiling Fan(s), Eat-in Kitchen, Entrance Foyer, Five Piece Bath, High Ceilings, High Speed Internet, In-Law Floor Plan, Jack & Jill Bathroom, Kitchen Island, Open Floorplan, Pantry, Primary Suite, Quartz Counters, Smart Thermostat, Smoke Free, Sound System, Utility Sink, Walk-In Closet(s)
Heating Natural Gas
Cooling Central Air
Flooring Carpet, Laminate
Fireplaces Number 1
Fireplaces Type Gas, Great Room
Fireplace Y
Appliance Dishwasher, Disposal, Down Draft, Gas Water Heater, Microwave, Oven, Range, Refrigerator, Wine Cooler
Exterior
Garage Spaces 3.0
View Golf Course, Mountain(s)
Roof Type Architecural Shingle, Composition
Total Parking Spaces 3
Garage Yes
Building
Lot Description Greenbelt, Irrigated, Landscaped, Mountainous, On Golf Course
Sewer Public Sewer
Water Public
Level or Stories One
Structure Type Other
Schools
Elementary Schools Clear Sky
Middle Schools Castle Rock
High Schools Castle View
School District Douglas Re-1
Others
Senior Community No
Ownership Individual
Acceptable Financing Cash, Conventional, FHA, Jumbo, VA Loan
Listing Terms Cash, Conventional, FHA, Jumbo, VA Loan
Special Listing Condition None
Read Less Info
Want to know what your home might be worth? Contact us for a FREE valuation!

Our team is ready to help you sell your home for the highest possible price ASAP

© 2024 METROLIST, INC., DBA RECOLORADO® – All Rights Reserved
6455 S. Yosemite St., Suite 500 Greenwood Village, CO 80111 USA
Bought with eXp Realty, LLC






