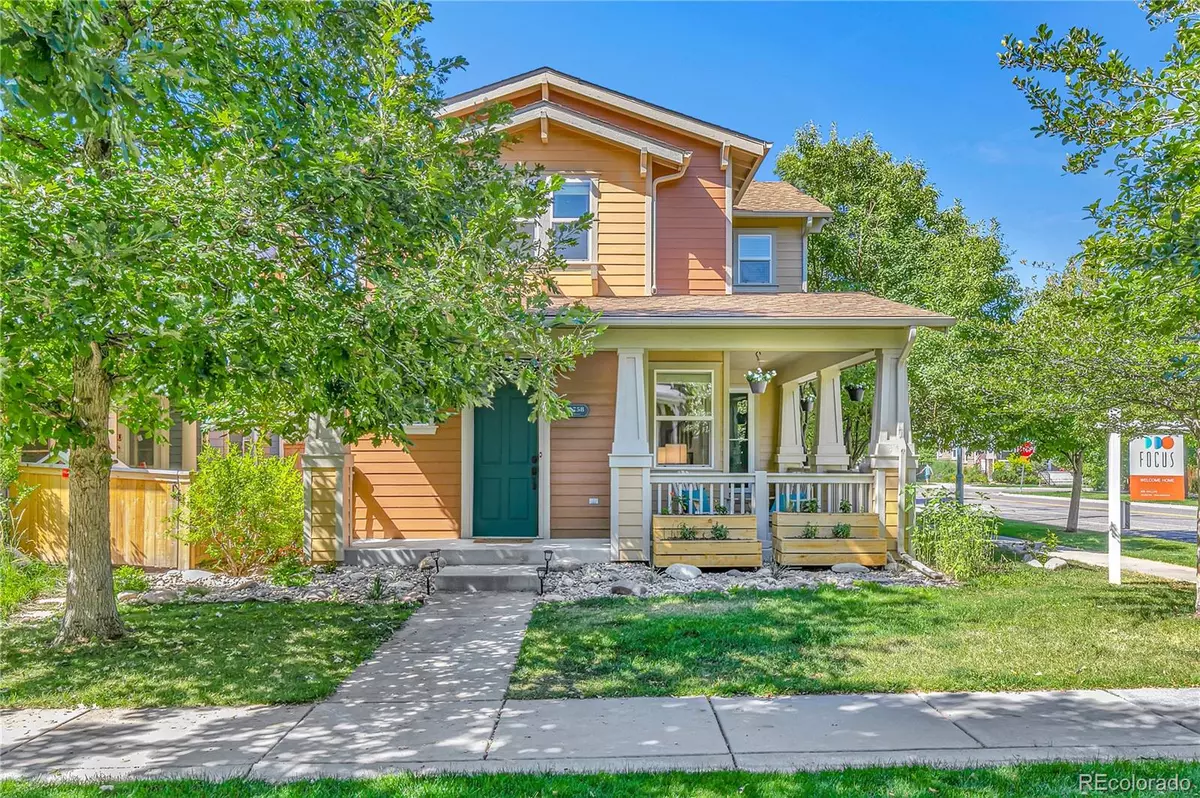$650,000
$659,900
1.5%For more information regarding the value of a property, please contact us for a free consultation.
3 Beds
3 Baths
1,746 SqFt
SOLD DATE : 09/26/2023
Key Details
Sold Price $650,000
Property Type Single Family Home
Sub Type Single Family Residence
Listing Status Sold
Purchase Type For Sale
Square Footage 1,746 sqft
Price per Sqft $372
Subdivision Central Park
MLS Listing ID 8711757
Sold Date 09/26/23
Bedrooms 3
Full Baths 1
Half Baths 1
Three Quarter Bath 1
Condo Fees $46
HOA Fees $46/mo
HOA Y/N Yes
Abv Grd Liv Area 1,746
Originating Board recolorado
Year Built 2005
Annual Tax Amount $5,070
Tax Year 2022
Lot Size 3,049 Sqft
Acres 0.07
Property Description
Come home to this recently updated lovely Central Park 3 bed/ 2.5 bath home located on an oversized corner lot in a charming courtyard with a wrap-around porch! This quintessential spacious home boasts an open-concept main level with durable honey hickory wide-plank LVP flooring and a beautiful central gas fireplace surrounded by custom shiplap. The home's dining area opens up to the wrap-around porch and side yard, ready for days of enjoying the Colorado sunshine! The open kitchen features a dedicated pantry, white cabinetry, grey counters and new stainless steel appliances. A powder room bath and the home's attached 2-car finished garage round out the main level. Head upstairs to find your huge primary suite with a large walk-in closet and ensuite bath, complete with new flooring, a glass framed shower with a bench and dual sink vanity. Two additional spacious bedrooms, a full bath with tub shower and a laundry room with included washer and dryer make up the second level. Just 2 blocks from the F-15 pool makes the dog days of summer a refreshing breeze! Walk to Stanley Marketplace and Eastbridge Town Center! Quick commute to Anschutz, Downtown Denver and DIA! Come live in the heart of the best Central Park has to offer! Brand new flooring, paint, lighting and hardware throughout!
Location
State CO
County Denver
Zoning R-MU-20
Interior
Interior Features Ceiling Fan(s), Open Floorplan, Pantry, Primary Suite, Walk-In Closet(s)
Heating Forced Air, Natural Gas
Cooling Central Air
Flooring Carpet, Tile, Vinyl
Fireplaces Number 1
Fireplaces Type Gas, Living Room
Fireplace Y
Appliance Convection Oven, Dishwasher, Disposal, Dryer, Microwave, Oven, Range, Refrigerator, Self Cleaning Oven
Laundry In Unit
Exterior
Exterior Feature Lighting, Rain Gutters
Parking Features Concrete, Dry Walled, Finished, Lighted
Garage Spaces 2.0
Fence None
Utilities Available Cable Available, Electricity Connected, Natural Gas Connected
Roof Type Composition
Total Parking Spaces 2
Garage Yes
Building
Lot Description Corner Lot, Landscaped, Level, Many Trees, Master Planned, Near Public Transit, Sprinklers In Front
Sewer Public Sewer
Water Public
Level or Stories Two
Structure Type Cement Siding, Frame
Schools
Elementary Schools Willow
Middle Schools Bill Roberts E-8
High Schools Northfield
School District Denver 1
Others
Senior Community No
Ownership Individual
Acceptable Financing Cash, Conventional, FHA, VA Loan
Listing Terms Cash, Conventional, FHA, VA Loan
Special Listing Condition None
Pets Description Yes
Read Less Info
Want to know what your home might be worth? Contact us for a FREE valuation!

Our team is ready to help you sell your home for the highest possible price ASAP

© 2024 METROLIST, INC., DBA RECOLORADO® – All Rights Reserved
6455 S. Yosemite St., Suite 500 Greenwood Village, CO 80111 USA
Bought with Compass - Denver






