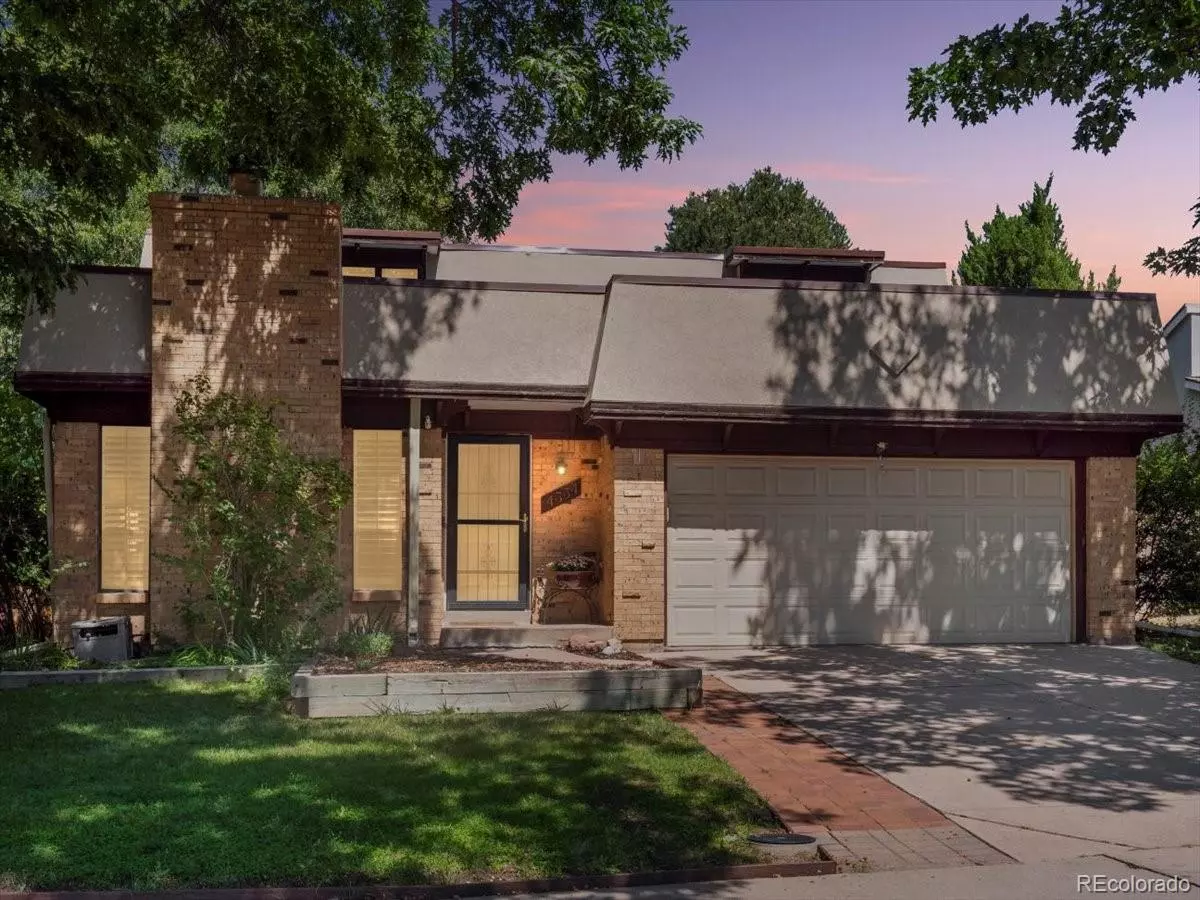$541,500
$525,000
3.1%For more information regarding the value of a property, please contact us for a free consultation.
3 Beds
3 Baths
2,407 SqFt
SOLD DATE : 09/27/2023
Key Details
Sold Price $541,500
Property Type Single Family Home
Sub Type Single Family Residence
Listing Status Sold
Purchase Type For Sale
Square Footage 2,407 sqft
Price per Sqft $224
Subdivision Cherry Creek Racquet Club
MLS Listing ID 4820709
Sold Date 09/27/23
Bedrooms 3
Full Baths 1
Three Quarter Bath 2
Condo Fees $190
HOA Fees $15/ann
HOA Y/N Yes
Originating Board recolorado
Year Built 1979
Annual Tax Amount $2,608
Tax Year 2022
Lot Size 7,840 Sqft
Acres 0.18
Property Description
Step into the warmth of your new home, nestled within the welcoming embrace of Aurora's Cherry Creek Racket Club Community. Imagine living just a leisurely stroll away from Cherry Creek State Park, with schools and shops conveniently close by. Commuting is a breeze, with the Denver Tech Center a mere 15 minutes away and the vibrant heart of Denver just a 20-minute drive. Outside, the house greets you with a friendly stucco exterior, and the backyard offers a perfect spot for both relaxation and play. Inside, the open layout wraps you in coziness with the solid wood beams. The kitchen, complete with a charming coffee bar and sleek countertops, is new. With its high ceilings and fresh hardwood floors, the main floor exudes a comfortable charm that's hard to resist. Your main bedroom is your personal haven, offering a spacious retreat, while a generously sized guest room ensures your visitors feel right at home. For moments of relaxation and entertainment, the finished basement beckons, including a wet bar that's perfect for gatherings. Upgrades designed to elevate your comfort include a new furnace and A/C from 2018, alongside newer appliances. Natural light dances through the rooms, creating a warm and inviting ambiance. Step onto the outdoor patio, where you can unwind amidst the lush greenery that surrounds you. And parking and storage are a breeze with the 2-car garage. Beyond just a home, this is your chance to embrace modern living in a setting that feels like a cozy retreat. Don't miss out on making this wonderful property your own!"
Location
State CO
County Arapahoe
Rooms
Basement Finished, Full, Interior Entry
Main Level Bedrooms 1
Interior
Interior Features Built-in Features, Granite Counters, Jack & Jill Bathroom, Smart Thermostat, Vaulted Ceiling(s)
Heating Forced Air
Cooling Central Air
Flooring Vinyl
Fireplaces Number 1
Fireplaces Type Family Room, Wood Burning
Fireplace Y
Appliance Dishwasher, Disposal, Dryer, Gas Water Heater, Microwave, Refrigerator, Self Cleaning Oven, Washer
Exterior
Garage Spaces 2.0
Fence Partial
Roof Type Membrane
Total Parking Spaces 2
Garage Yes
Building
Lot Description Level
Story Two
Sewer Public Sewer
Level or Stories Two
Structure Type Brick, Frame, Stucco
Schools
Elementary Schools Sagebrush
Middle Schools Laredo
High Schools Smoky Hill
School District Cherry Creek 5
Others
Senior Community No
Ownership Individual
Acceptable Financing Cash, Conventional, FHA, VA Loan
Listing Terms Cash, Conventional, FHA, VA Loan
Special Listing Condition None
Read Less Info
Want to know what your home might be worth? Contact us for a FREE valuation!

Our team is ready to help you sell your home for the highest possible price ASAP

© 2024 METROLIST, INC., DBA RECOLORADO® – All Rights Reserved
6455 S. Yosemite St., Suite 500 Greenwood Village, CO 80111 USA
Bought with Your Castle Real Estate Inc






