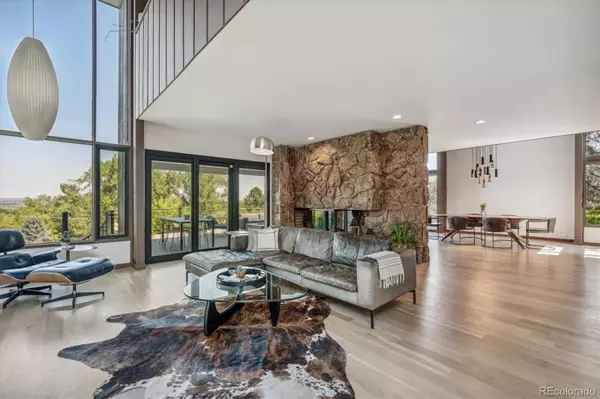$1,925,000
$2,300,000
16.3%For more information regarding the value of a property, please contact us for a free consultation.
3 Beds
4 Baths
3,384 SqFt
SOLD DATE : 09/29/2023
Key Details
Sold Price $1,925,000
Property Type Single Family Home
Sub Type Single Family Residence
Listing Status Sold
Purchase Type For Sale
Square Footage 3,384 sqft
Price per Sqft $568
Subdivision Applewood Mesa Ranchettes
MLS Listing ID 7024224
Sold Date 09/29/23
Style Mid-Century Modern
Bedrooms 3
Full Baths 2
Half Baths 1
Three Quarter Bath 1
HOA Y/N No
Originating Board recolorado
Year Built 1971
Annual Tax Amount $5,063
Tax Year 2022
Lot Size 0.640 Acres
Acres 0.64
Property Description
This classic Frank Lloyd Wright inspired mid-century modern home is nestled in Golden’s most sought-after Applewood Mesa Ranchettes. This amazing hidden hillside road offers rare custom homes on the mountainside of South Table Mountain just steps to the Rolling Hills Country Club. Don't miss this outstanding setting with northwestern views, backing to Welch Creek Ditch and walking trail. This homes modern simplicity boasts loads of natural light with soaring windows, extensive Rocky Mountain inspired stone/rock work, natural interior wood-panel custom detailing, glass, earthy natural finishes and ultra clean lines. Timeless modern interior design simply brings the outside in. You've not seen a house quite like this before and promises aesthetics you would expect to have in the a true post-war classically inspired Mod. Numerous outdoor spaces including the primary Trex deck to dine outside and entertain around the firepit featuring a sleek spiral staircase. Try relaxing with a book at the west side secluded, tranquil patio with featuring Mexican rock, grasses and firepit to enjoy the views, wildlife and cool Colorado air. Or relax on the lower east patio, the non-conforming balcony located on the upper level at the primary bedroom retreat or sit under the lower level covered patio…endless outdoor options. Stunning three-story style layout with primary bedroom, bathroom and massive closet on the upper level. Stunning main floor foyer, kitchen, dining, living and laundry room live practically and in line with today's open concept. Lower level entertaining room & secondary bedrooms with ensuite bathroom and home office. The floorplans are available upon request along with private tours to those with proof of funds or lender approval letters. This special piece of real estate stands in a class of it's own. The owner have an adjoining additional buildable homesite is being offered and is included in this price for the home + lot together! Don't miss out!
Location
State CO
County Jefferson
Zoning MR-2
Rooms
Main Level Bedrooms 2
Interior
Interior Features Audio/Video Controls, Breakfast Nook, Built-in Features, Eat-in Kitchen, Entrance Foyer, Five Piece Bath, Granite Counters, High Ceilings, High Speed Internet, Jet Action Tub, Open Floorplan, Primary Suite, Quartz Counters, Radon Mitigation System, Smart Lights, Smart Thermostat, Utility Sink, Walk-In Closet(s), Wet Bar, Wired for Data
Heating Forced Air, Natural Gas
Cooling Central Air
Flooring Carpet, Laminate
Fireplaces Number 2
Fireplaces Type Basement, Dining Room, Gas, Gas Log, Living Room
Fireplace Y
Appliance Bar Fridge, Convection Oven, Cooktop, Dishwasher, Disposal, Freezer, Gas Water Heater, Humidifier, Microwave, Oven, Range Hood, Refrigerator, Self Cleaning Oven, Washer
Laundry Laundry Closet
Exterior
Exterior Feature Balcony, Fire Pit, Gas Valve, Lighting, Private Yard, Rain Gutters, Smart Irrigation
Garage Asphalt, Dry Walled, Exterior Access Door, Finished, Heated Garage, Lighted, Oversized, Storage
Garage Spaces 3.0
Fence None
Utilities Available Cable Available, Electricity Available, Electricity Connected, Internet Access (Wired), Natural Gas Available, Natural Gas Connected, Phone Available, Phone Connected
Waterfront Description Stream
View Lake, Meadow, Mountain(s), Water
Roof Type Composition, Rolled/Hot Mop
Parking Type Asphalt, Dry Walled, Exterior Access Door, Finished, Heated Garage, Lighted, Oversized, Storage
Total Parking Spaces 6
Garage No
Building
Lot Description Foothills, Irrigated, Landscaped, Open Space, Rolling Slope, Secluded, Sloped, Sprinklers In Front, Sprinklers In Rear
Story Two
Foundation Concrete Perimeter
Sewer Public Sewer
Water Public
Level or Stories Two
Structure Type Frame, Rock, Wood Siding
Schools
Elementary Schools Maple Grove
Middle Schools Everitt
High Schools Golden
School District Jefferson County R-1
Others
Senior Community No
Ownership Individual
Acceptable Financing Cash, Conventional, Jumbo, VA Loan
Listing Terms Cash, Conventional, Jumbo, VA Loan
Special Listing Condition None
Read Less Info
Want to know what your home might be worth? Contact us for a FREE valuation!

Our team is ready to help you sell your home for the highest possible price ASAP

© 2024 METROLIST, INC., DBA RECOLORADO® – All Rights Reserved
6455 S. Yosemite St., Suite 500 Greenwood Village, CO 80111 USA
Bought with RE/MAX ALLIANCE






