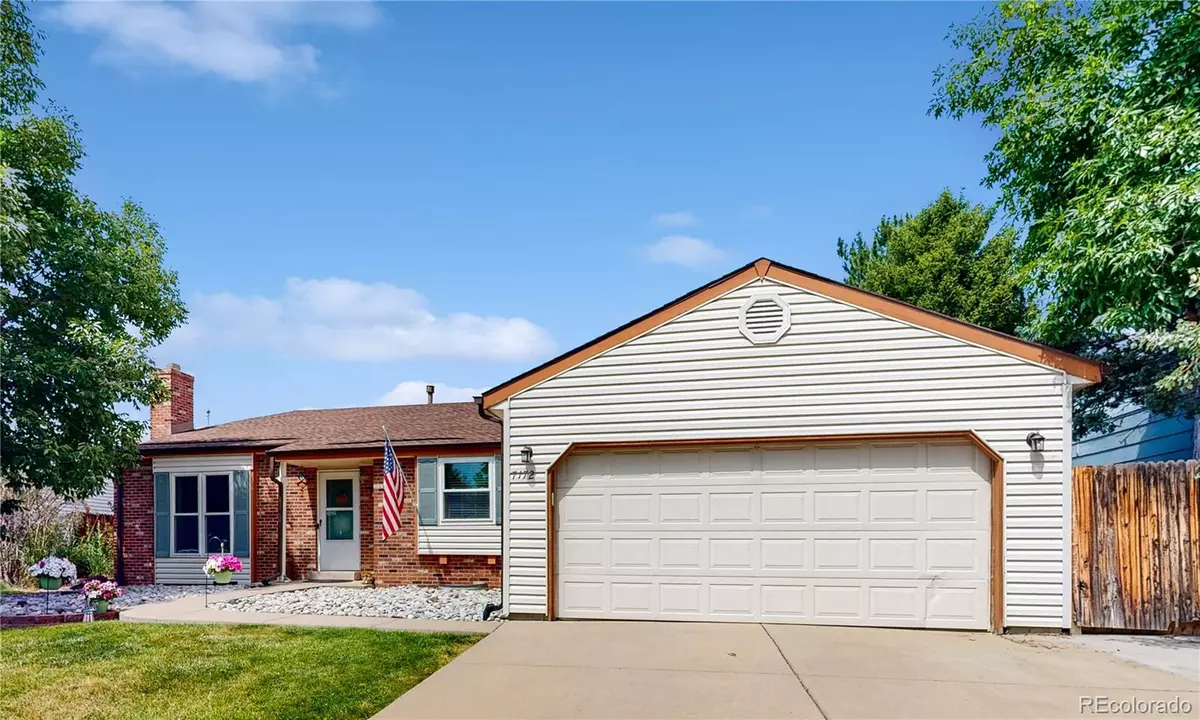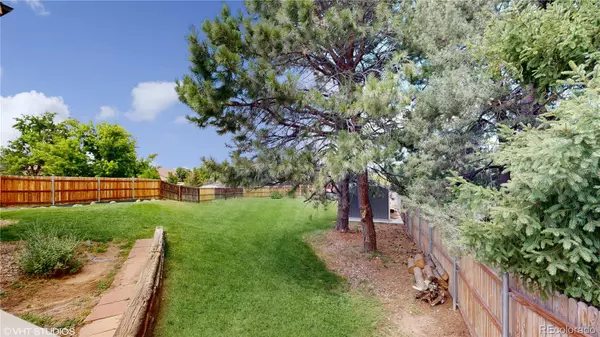$601,800
$600,000
0.3%For more information regarding the value of a property, please contact us for a free consultation.
5 Beds
2 Baths
1,680 SqFt
SOLD DATE : 09/29/2023
Key Details
Sold Price $601,800
Property Type Single Family Home
Sub Type Single Family Residence
Listing Status Sold
Purchase Type For Sale
Square Footage 1,680 sqft
Price per Sqft $358
Subdivision Stony Creek
MLS Listing ID 2920956
Sold Date 09/29/23
Style Traditional
Bedrooms 5
Full Baths 1
Three Quarter Bath 1
HOA Y/N No
Originating Board recolorado
Year Built 1978
Annual Tax Amount $3,640
Tax Year 2022
Lot Size 0.270 Acres
Acres 0.27
Property Description
Wonderful Stony Creek family home!! Massive, among the largest 10%, oversized (0.27 acres), lot with mature trees in Stony Creek. Well maintained home. Move-in-ready 5BR (2 lower-level non-conforming)/2BA family home! This well-kept home features a traditional tri-level floor plan with 2 fireplaces, updated Kitchen & upper bathroom, and partially finished basement. Cozy family room with masonry fireplace with new fireplace insert. New roof; new windows; new flooring throughout, new interior paint. Remodeled bathrooms. Newer furnace (2016/2017), newer refrigerator, newer range/oven, newer dishwasher, newer clothes washer & clothes dryer. Enormous backyard for entertaining or for sledding in winter. New concrete patio; new oversized shed. Walking distance, 1/3 mile, to Stony Creek Elementary School, Valley View Park – Rush Field, and Deer Creek Middle School. 2 miles to Southwest Plaza Mall, Restaurants and Shopping and 3 miles to C-470 and Chatfield State Park & Reservoir. No HOA. View the matterport 3D tour at https://tour.vht.com/434333329/7172-s-cody-way-littleton-co-80128
Location
State CO
County Jefferson
Zoning P-D
Rooms
Basement Finished
Interior
Heating Forced Air
Cooling Central Air
Flooring Carpet, Laminate, Tile
Fireplaces Number 2
Fireplaces Type Family Room, Living Room, Wood Burning
Fireplace Y
Appliance Dishwasher, Disposal, Oven, Range, Refrigerator
Laundry In Unit
Exterior
Exterior Feature Dog Run, Private Yard
Garage Spaces 2.0
Utilities Available Cable Available, Electricity Connected, Internet Access (Wired), Natural Gas Connected, Phone Available
Roof Type Composition
Total Parking Spaces 2
Garage Yes
Building
Lot Description Greenbelt, Sloped, Sprinklers In Front, Sprinklers In Rear
Story Tri-Level
Foundation Slab
Sewer Public Sewer
Water Private
Level or Stories Tri-Level
Structure Type Frame, Wood Siding
Schools
Elementary Schools Stony Creek
Middle Schools Deer Creek
High Schools Chatfield
School District Jefferson County R-1
Others
Senior Community No
Ownership Individual
Acceptable Financing Cash, Conventional, FHA, VA Loan
Listing Terms Cash, Conventional, FHA, VA Loan
Special Listing Condition None
Read Less Info
Want to know what your home might be worth? Contact us for a FREE valuation!

Our team is ready to help you sell your home for the highest possible price ASAP

© 2024 METROLIST, INC., DBA RECOLORADO® – All Rights Reserved
6455 S. Yosemite St., Suite 500 Greenwood Village, CO 80111 USA
Bought with LIV Sotheby's International Realty






