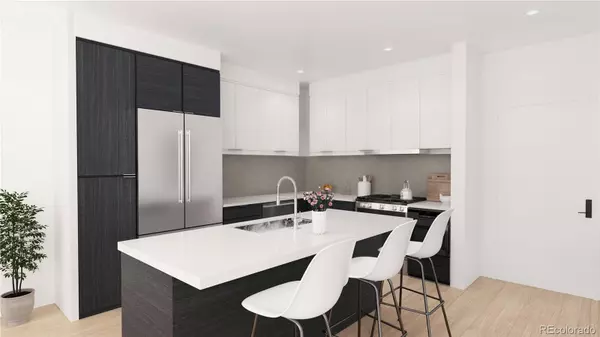$825,000
$850,000
2.9%For more information regarding the value of a property, please contact us for a free consultation.
3 Beds
3 Baths
1,649 SqFt
SOLD DATE : 09/28/2023
Key Details
Sold Price $825,000
Property Type Multi-Family
Sub Type Multi-Family
Listing Status Sold
Purchase Type For Sale
Square Footage 1,649 sqft
Price per Sqft $500
Subdivision Uptown
MLS Listing ID 2645222
Sold Date 09/28/23
Style Urban Contemporary
Bedrooms 3
Full Baths 2
Half Baths 1
HOA Y/N No
Originating Board recolorado
Year Built 2023
Tax Year 2023
Property Description
Welcome to the epitome of urban luxury living at Williams Street Townhomes, an exclusive enclave of twelve residences designed to offer the perfect combination of elegance and convenience. These stunning 3-bedroom, 3 & 4-bathroom homes are crafted with meticulous attention to detail and modern design. 10-foot ceilings and 8-foot solid core doors throughout, create a sense of grandeur and sophistication in every room. The wide plank oak hardwood floors add timeless beauty to the living spaces. The gourmet kitchen is equipped with high-end KitchenAid appliances, quartz stone countertops, and custom cabinets. Each bedroom has an ensuite bathroom boasting curveless showers, designer tiles, and floating cabinets. As you ascend the hardwood stairs, you'll find a rooftop deck with mesmerizing city and mountain views, providing the perfect setting for relaxation and entertainment. Aside from its luxurious features, this property is an ENERGY STAR Certified Home, ensuring energy efficiency and cost savings while maintaining a comfortable living environment. Located in the highly desirable Uptown neighborhood, just a few blocks from the picturesque City Park, residents will have easy accessibility to Denver's most popular eateries and entertainment districts on 17th Avenue (only one block away!). The proximity to the Uptown Hospital District, home to Exempla St Joseph and Presbyterian St Luke’s Hospitals, places you at the center of a thriving community. With downtown entertainment districts less than 2 miles away, you'll have access to a vibrant cultural scene and proximity to numerous Fortune 500 companies. With every detail of design and materials expertly executed, you will not find this quality of finish in other comparable townhomes.
Location
State CO
County Denver
Interior
Interior Features Eat-in Kitchen, Entrance Foyer, Five Piece Bath, Kitchen Island, Open Floorplan, Primary Suite, Walk-In Closet(s)
Heating Forced Air, Natural Gas
Cooling Central Air
Flooring Carpet, Tile, Wood
Fireplace N
Appliance Dishwasher, Disposal, Microwave, Oven, Range, Refrigerator
Laundry In Unit
Exterior
Exterior Feature Balcony
Garage Spaces 2.0
Roof Type Membrane
Total Parking Spaces 2
Garage Yes
Building
Story Three Or More
Sewer Public Sewer
Water Public
Level or Stories Three Or More
Structure Type Brick, Stucco
Schools
Elementary Schools Whittier E-8
Middle Schools Mcauliffe International
High Schools East
School District Denver 1
Others
Senior Community No
Ownership Builder
Acceptable Financing 1031 Exchange, Cash, Conventional, Jumbo, VA Loan
Listing Terms 1031 Exchange, Cash, Conventional, Jumbo, VA Loan
Special Listing Condition None
Read Less Info
Want to know what your home might be worth? Contact us for a FREE valuation!

Our team is ready to help you sell your home for the highest possible price ASAP

© 2024 METROLIST, INC., DBA RECOLORADO® – All Rights Reserved
6455 S. Yosemite St., Suite 500 Greenwood Village, CO 80111 USA
Bought with LUX Denver Real Estate Company






