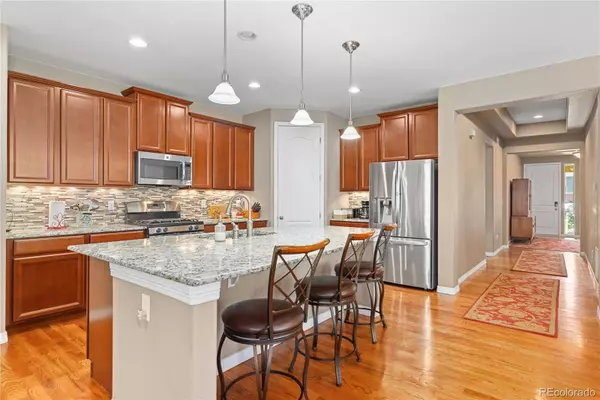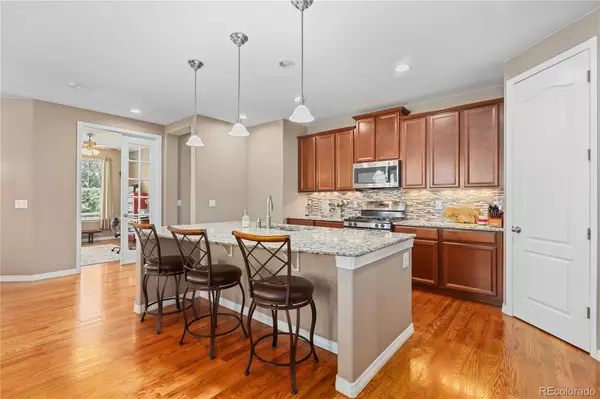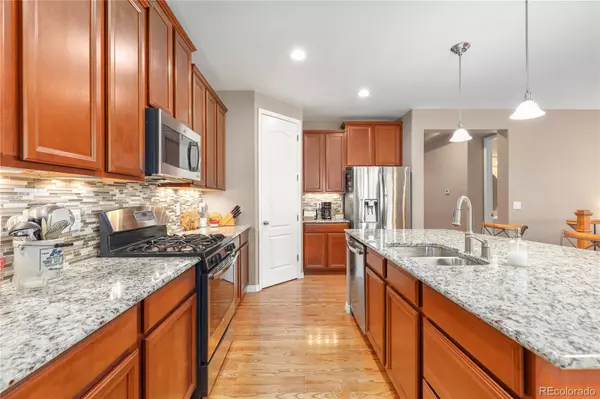$649,000
$649,900
0.1%For more information regarding the value of a property, please contact us for a free consultation.
3 Beds
3 Baths
2,247 SqFt
SOLD DATE : 10/02/2023
Key Details
Sold Price $649,000
Property Type Single Family Home
Sub Type Single Family Residence
Listing Status Sold
Purchase Type For Sale
Square Footage 2,247 sqft
Price per Sqft $288
Subdivision Reunion
MLS Listing ID 3074455
Sold Date 10/02/23
Bedrooms 3
Full Baths 2
Half Baths 1
Condo Fees $109
HOA Fees $36/qua
HOA Y/N Yes
Originating Board recolorado
Year Built 2014
Annual Tax Amount $7,400
Tax Year 2022
Lot Size 0.260 Acres
Acres 0.26
Property Description
Welcome to this meticulously maintained ranch-style home on a great cul-de-sac street in the desirable Reunion community. A classic covered front porch and pretty landscaping provides beautiful curb appeal and an inviting welcome home. Step inside to find a Grand open floor plan enhanced with soaring 9’ ceilings, gleaming hardwood floors, 8’ doors, quality workmanship, and a perfect neutral color palette great for any décor. Chef worthy kitchen boast ample warm wood cabinetry with crown molding, sleek granite countertops, stainless steel appliances including a desirable gas range, walk-in pantry for all your kitchen essentials, and an extensive center eat-in island. The spacious dining room can hold large gatherings and flows seamlessly into the living room anchored with a cozy gas-burning fireplace and sliding door to the covered back deck to easily extend your indoor/outdoor living space. Beautiful glass French doors lead the way to the home office that’s a great private space for working from home. Lovely primary retreat located opposite the guest bedrooms for extra privacy and boasts a pretty bay window perfect for relaxing with a good book, stylish tray ceilings, and 5-piece en-suite bath with relaxing walk-in bathtub. Full unfinished basement ready to finish off for more living space if desired, or use unfinished for storage or a play space. Beautiful oversized private backyard ready for summer enjoyment. 6” outside walls were added for structural stability and making the home efficient on utilities. New water heater in 2022 and garbage disposal in 2023. You’ll love the numerous parks, plenty of trails and huge community recreation center! This move-in-ready gem is not to be missed and ready for you to call it yours!
Location
State CO
County Adams
Rooms
Basement Bath/Stubbed, Full, Interior Entry, Sump Pump, Unfinished
Main Level Bedrooms 3
Interior
Interior Features Ceiling Fan(s), Five Piece Bath, Granite Counters, High Ceilings, Jet Action Tub, Kitchen Island, Open Floorplan, Pantry, Primary Suite, Smoke Free, Walk-In Closet(s)
Heating Forced Air
Cooling Central Air
Flooring Carpet, Tile, Wood
Fireplaces Number 1
Fireplaces Type Gas, Gas Log, Living Room
Equipment Satellite Dish
Fireplace Y
Appliance Dishwasher, Disposal, Dryer, Gas Water Heater, Microwave, Range, Range Hood, Refrigerator, Self Cleaning Oven, Washer, Water Purifier, Water Softener
Exterior
Exterior Feature Lighting, Playground, Private Yard, Rain Gutters, Smart Irrigation
Garage Concrete, Dry Walled, Exterior Access Door, Finished, Floor Coating, Insulated Garage, Lighted, Oversized, Tandem
Garage Spaces 3.0
Fence Partial
Utilities Available Cable Available, Electricity Connected, Internet Access (Wired), Natural Gas Connected, Phone Available
View City, Mountain(s)
Roof Type Composition
Parking Type Concrete, Dry Walled, Exterior Access Door, Finished, Floor Coating, Insulated Garage, Lighted, Oversized, Tandem
Total Parking Spaces 3
Garage Yes
Building
Lot Description Cul-De-Sac, Landscaped, Near Public Transit, Open Space, Sprinklers In Front, Sprinklers In Rear
Story One
Sewer Public Sewer
Level or Stories One
Structure Type Frame, Wood Siding
Schools
Elementary Schools Southlawn
Middle Schools Otho Stuart
High Schools Prairie View
School District School District 27-J
Others
Senior Community No
Ownership Individual
Acceptable Financing Cash, Conventional, FHA, VA Loan
Listing Terms Cash, Conventional, FHA, VA Loan
Special Listing Condition None
Pets Description Cats OK, Dogs OK, Number Limit, Yes
Read Less Info
Want to know what your home might be worth? Contact us for a FREE valuation!

Our team is ready to help you sell your home for the highest possible price ASAP

© 2024 METROLIST, INC., DBA RECOLORADO® – All Rights Reserved
6455 S. Yosemite St., Suite 500 Greenwood Village, CO 80111 USA
Bought with Compass - Denver






