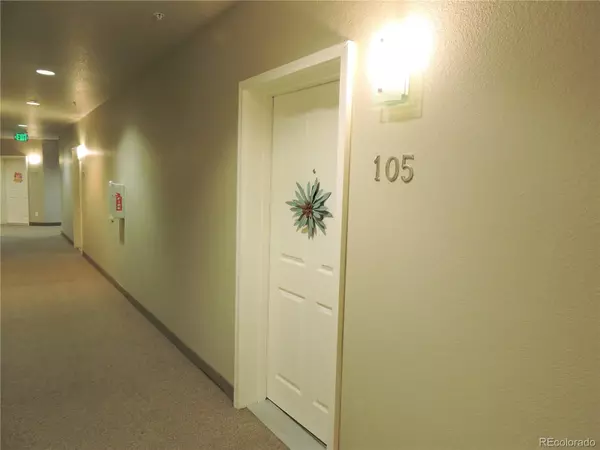$386,000
$390,000
1.0%For more information regarding the value of a property, please contact us for a free consultation.
2 Beds
2 Baths
1,001 SqFt
SOLD DATE : 10/02/2023
Key Details
Sold Price $386,000
Property Type Condo
Sub Type Condominium
Listing Status Sold
Purchase Type For Sale
Square Footage 1,001 sqft
Price per Sqft $385
Subdivision Highlands Ranch
MLS Listing ID 6385842
Sold Date 10/02/23
Style Contemporary
Bedrooms 2
Full Baths 2
Condo Fees $382
HOA Fees $382/mo
HOA Y/N Yes
Originating Board recolorado
Year Built 2014
Annual Tax Amount $1,907
Tax Year 2022
Property Description
Fabulous Town Center in Highlands Ranch location, adjacent to restaurants, Civic Green park with playground and water jets, Home Depot and many, many shops. Close to trails, hospitals, light rail, and highways. Access to all 4 Highlands Ranch Recreation Centers, including 2 recreation centers very nearby. Quiet building with security entrance, and elevator to assigned garage space and lockable storage. HOA fee includes heat and hot water. Laundry room in condo. Main floor (no stairs) unit with covered patio. Warm neutral colors. Wood flooring in kitchen and dining area. Newer carpeting and 6 panel doors. Kitchen has granite counters and stainless appliances. Living room with ceiling fan and sliding door to covered patio. Laundry room with washer and dryer included.
2 private bedrooms with ceiling fans and full baths. Low maintenance and/or lock and leave opportunity. Mountain view from patio.
New rentals not allowed at this time. There is a waiting list for non-owner occupied sales.
Location
State CO
County Douglas
Zoning PUD
Rooms
Main Level Bedrooms 2
Interior
Interior Features Ceiling Fan(s), Granite Counters, Laminate Counters, Smart Thermostat, Smoke Free
Heating Forced Air, Natural Gas
Cooling Central Air
Flooring Carpet, Wood
Fireplace N
Appliance Dishwasher, Disposal, Dryer, Microwave, Refrigerator, Self Cleaning Oven, Washer
Laundry Laundry Closet
Exterior
Exterior Feature Elevator
Garage Spaces 1.0
Utilities Available Electricity Connected, Internet Access (Wired), Natural Gas Connected
View Mountain(s)
Roof Type Composition
Total Parking Spaces 1
Garage Yes
Building
Story One
Sewer Public Sewer
Water Public
Level or Stories One
Structure Type Brick, Frame
Schools
Elementary Schools Eldorado
Middle Schools Ranch View
High Schools Thunderridge
School District Douglas Re-1
Others
Senior Community No
Ownership Corporation/Trust
Acceptable Financing Cash, Conventional, FHA
Listing Terms Cash, Conventional, FHA
Special Listing Condition None
Read Less Info
Want to know what your home might be worth? Contact us for a FREE valuation!

Our team is ready to help you sell your home for the highest possible price ASAP

© 2024 METROLIST, INC., DBA RECOLORADO® – All Rights Reserved
6455 S. Yosemite St., Suite 500 Greenwood Village, CO 80111 USA
Bought with RE/MAX Professionals






