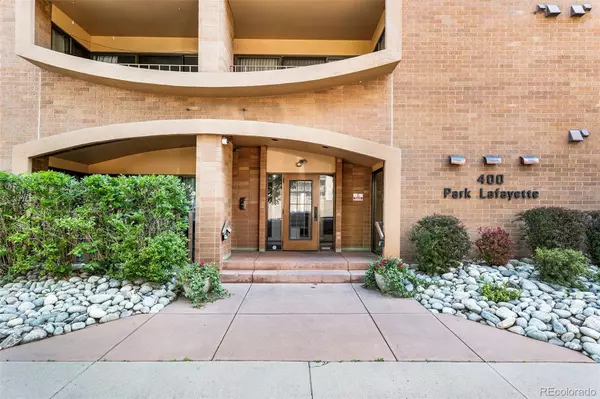$438,750
$445,000
1.4%For more information regarding the value of a property, please contact us for a free consultation.
2 Beds
2 Baths
943 SqFt
SOLD DATE : 10/03/2023
Key Details
Sold Price $438,750
Property Type Condo
Sub Type Condominium
Listing Status Sold
Purchase Type For Sale
Square Footage 943 sqft
Price per Sqft $465
Subdivision Washington Park
MLS Listing ID 7554790
Sold Date 10/03/23
Style Urban Contemporary
Bedrooms 2
Full Baths 1
Three Quarter Bath 1
Condo Fees $589
HOA Fees $589/mo
HOA Y/N Yes
Originating Board recolorado
Year Built 1974
Annual Tax Amount $2,384
Tax Year 2022
Property Description
Introducing the exceptional condo at 400 South Lafayette St, #1003! This 2-bedroom, 2-bathroom haven boasts beautiful laminate wood floors throughout, an updated kitchen with an extended granite countertop, stainless steel appliances, and extra room at the eat-in-kitchen area as well as updated bathrooms. The wall of windows and sliding door face West which means your view is afternoon sun, the Rocky Mountains as well as Downtown Denver. Make sure to take in the breathtaking views and it only gets better at sunset. Situated near Wash Park, shopping, and dining, this condo offers the perfect blend of convenience and charm. Enjoy the luxury of a dedicated deeded covered parking spot, along with access to fantastic amenities including a fitness room, storage locker in lobby level, laundry room, pool, hot tub, gym, and tennis court. This is your chance to relish city living with the amazing Colorado mountain views.
Location
State CO
County Denver
Zoning G-MU-20
Rooms
Main Level Bedrooms 2
Interior
Interior Features Ceiling Fan(s), Eat-in Kitchen, Granite Counters, No Stairs, Open Floorplan, Pantry, Primary Suite, Smoke Free
Heating Forced Air
Cooling Central Air
Flooring Tile, Wood
Fireplace Y
Appliance Dishwasher, Disposal, Oven, Refrigerator
Laundry Common Area
Exterior
Exterior Feature Balcony
Pool Indoor
Utilities Available Cable Available, Electricity Available, Electricity Connected, Natural Gas Available
Roof Type Membrane
Total Parking Spaces 1
Garage No
Building
Story One
Sewer Public Sewer
Water Public
Level or Stories One
Structure Type Brick
Schools
Elementary Schools Steele
Middle Schools Merrill
High Schools South
School District Denver 1
Others
Senior Community No
Ownership Individual
Acceptable Financing Cash, Conventional
Listing Terms Cash, Conventional
Special Listing Condition None
Read Less Info
Want to know what your home might be worth? Contact us for a FREE valuation!

Our team is ready to help you sell your home for the highest possible price ASAP

© 2024 METROLIST, INC., DBA RECOLORADO® – All Rights Reserved
6455 S. Yosemite St., Suite 500 Greenwood Village, CO 80111 USA
Bought with Compass - Denver






