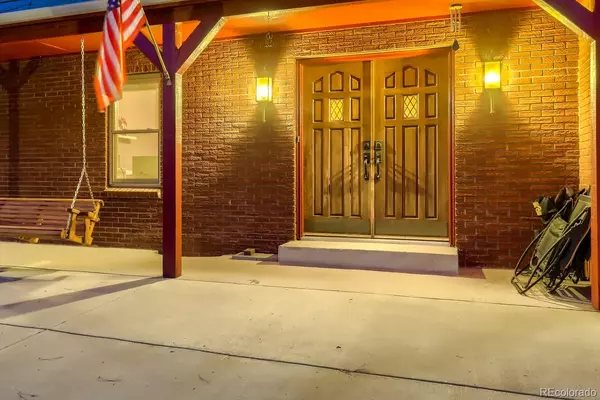$556,980
$614,900
9.4%For more information regarding the value of a property, please contact us for a free consultation.
5 Beds
4 Baths
3,634 SqFt
SOLD DATE : 10/03/2023
Key Details
Sold Price $556,980
Property Type Single Family Home
Sub Type Single Family Residence
Listing Status Sold
Purchase Type For Sale
Square Footage 3,634 sqft
Price per Sqft $153
Subdivision The Pinery
MLS Listing ID 2366614
Sold Date 10/03/23
Bedrooms 5
Full Baths 2
Half Baths 1
Three Quarter Bath 1
Condo Fees $70
HOA Fees $23/qua
HOA Y/N Yes
Abv Grd Liv Area 2,434
Originating Board recolorado
Year Built 1976
Annual Tax Amount $3,093
Tax Year 2021
Lot Size 10,454 Sqft
Acres 0.24
Property Description
Come visit this amazing opportunity and best value in lovely Pinery! This home features a multi level floor plan with a true dedicated office, living room with gas fireplace, combination powder room and laundry, and access to your two car garage all on the main level. On the raised level the home features a large family room attached to your kitchen with stainless steel appliances, granite tile countertops, and gas stove. On the upper level the home features 3 oversized bedrooms, shared bathroom with double sinks, and the large primary bedroom with attached en suite with double sinks and oversized shower. Head down to the full, finished basement to find the additional 5th bedroom (non conforming with no egress window), full bathroom, and huge open bonus room area ready for you to make it whatever you'd like! Make sure to check spend some time on the large back patio in the fully fenced back yard. Home is move in ready with newer roof, freshly painted interior and exterior, and new carpet! This is the most affordable home in The Pinery by far, come make it your own!
Location
State CO
County Douglas
Zoning PDU
Rooms
Basement Finished, Full
Interior
Interior Features Ceiling Fan(s), High Speed Internet, Kitchen Island, Smoke Free, Tile Counters, Walk-In Closet(s)
Heating Baseboard, Electric, Natural Gas
Cooling Attic Fan, Evaporative Cooling
Flooring Carpet, Laminate, Tile, Wood
Fireplaces Number 2
Fireplaces Type Family Room, Free Standing, Gas
Fireplace Y
Appliance Dishwasher, Disposal, Microwave, Oven, Refrigerator
Laundry In Unit
Exterior
Exterior Feature Private Yard, Rain Gutters
Parking Features Concrete
Garage Spaces 2.0
Fence Full
Utilities Available Cable Available, Electricity Connected, Internet Access (Wired), Natural Gas Connected, Phone Available
Roof Type Composition
Total Parking Spaces 2
Garage Yes
Building
Lot Description Many Trees
Foundation Slab
Sewer Public Sewer
Water Public
Level or Stories Three Or More
Structure Type Brick, Frame
Schools
Elementary Schools Mountain View
Middle Schools Sagewood
High Schools Ponderosa
School District Douglas Re-1
Others
Senior Community No
Ownership Individual
Acceptable Financing 1031 Exchange, Cash, Conventional, FHA, Jumbo, VA Loan
Listing Terms 1031 Exchange, Cash, Conventional, FHA, Jumbo, VA Loan
Special Listing Condition None
Read Less Info
Want to know what your home might be worth? Contact us for a FREE valuation!

Our team is ready to help you sell your home for the highest possible price ASAP

© 2024 METROLIST, INC., DBA RECOLORADO® – All Rights Reserved
6455 S. Yosemite St., Suite 500 Greenwood Village, CO 80111 USA
Bought with eXp Realty, LLC






