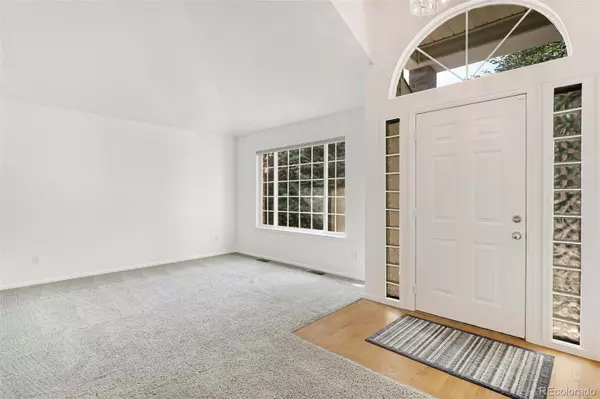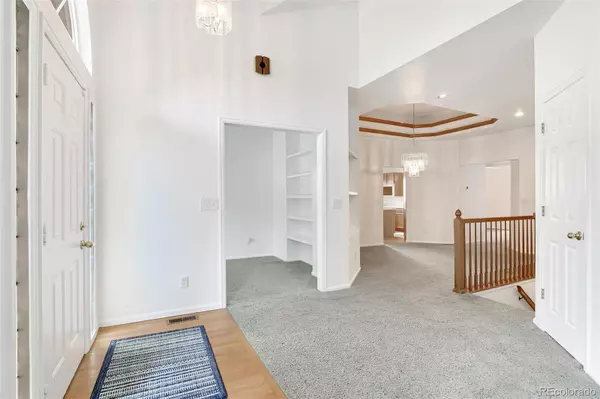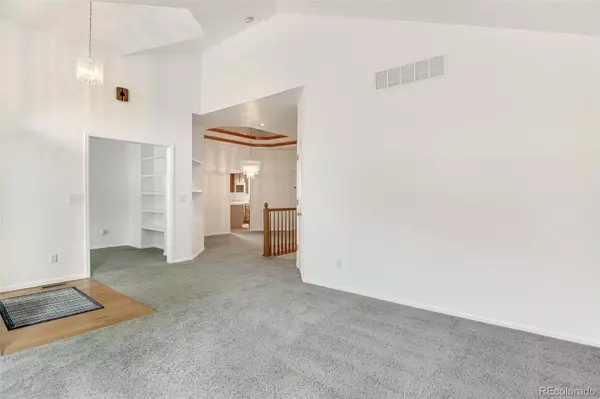$500,000
$515,000
2.9%For more information regarding the value of a property, please contact us for a free consultation.
3 Beds
3 Baths
2,449 SqFt
SOLD DATE : 10/06/2023
Key Details
Sold Price $500,000
Property Type Single Family Home
Sub Type Single Family Residence
Listing Status Sold
Purchase Type For Sale
Square Footage 2,449 sqft
Price per Sqft $204
Subdivision The Greens At Meadow Hills
MLS Listing ID 5770459
Sold Date 10/06/23
Bedrooms 3
Full Baths 2
Half Baths 1
Condo Fees $143
HOA Fees $143/mo
HOA Y/N Yes
Originating Board recolorado
Year Built 1996
Annual Tax Amount $1,447
Tax Year 2022
Lot Size 5,227 Sqft
Acres 0.12
Property Description
Estate Sale! Welcome to this charming, super clean and contemporary 3 bed/3 bath, ranch-style paired-home that lives like a single-family home. Enjoy the wonderful open floor plan, featuring a formal living room, formal dining room, main floor office or den, beautiful vaulted ceilings, a spacious kitchen with center island, generous amount of cabinetry, and a solar tube for an abundance of natural light. The family room features a fireplace and sliding glass door access to the covered backyard patio. The main floor also finds the primary bedroom with ensuite bath, a second bedroom, and guest bath. The finished basement offers a great room, a third non-conforming bedroom with attached half-bath. The private backyard has been tastefully landscaped with large covered patio, and hot tub (included). Recent updates include main floor painting, new flooring in both main floor bathrooms, and a new roof (waiting installation). Complete with an attached two-car garage and feeding into the Cherry Creek school district — this lovely home has a lot to offer! Schedule your showing today.
Location
State CO
County Arapahoe
Rooms
Basement Finished, Partial
Main Level Bedrooms 2
Interior
Interior Features High Ceilings, Kitchen Island, Open Floorplan, Primary Suite, Vaulted Ceiling(s), Walk-In Closet(s)
Heating Forced Air, Natural Gas
Cooling Central Air
Flooring Carpet, Laminate
Fireplaces Number 1
Fireplaces Type Family Room
Fireplace Y
Appliance Cooktop, Dishwasher, Disposal, Oven
Exterior
Exterior Feature Private Yard, Spa/Hot Tub
Garage Spaces 2.0
Fence Full
Utilities Available Cable Available, Electricity Connected, Natural Gas Connected, Phone Connected
Roof Type Composition
Total Parking Spaces 2
Garage Yes
Building
Lot Description Level
Story One
Foundation Concrete Perimeter
Sewer Public Sewer
Water Public
Level or Stories One
Structure Type Brick
Schools
Elementary Schools Independence
Middle Schools Laredo
High Schools Smoky Hill
School District Cherry Creek 5
Others
Senior Community No
Ownership Estate
Acceptable Financing Cash, Conventional, FHA, VA Loan
Listing Terms Cash, Conventional, FHA, VA Loan
Special Listing Condition None
Read Less Info
Want to know what your home might be worth? Contact us for a FREE valuation!

Our team is ready to help you sell your home for the highest possible price ASAP

© 2024 METROLIST, INC., DBA RECOLORADO® – All Rights Reserved
6455 S. Yosemite St., Suite 500 Greenwood Village, CO 80111 USA
Bought with RE/MAX Alliance






