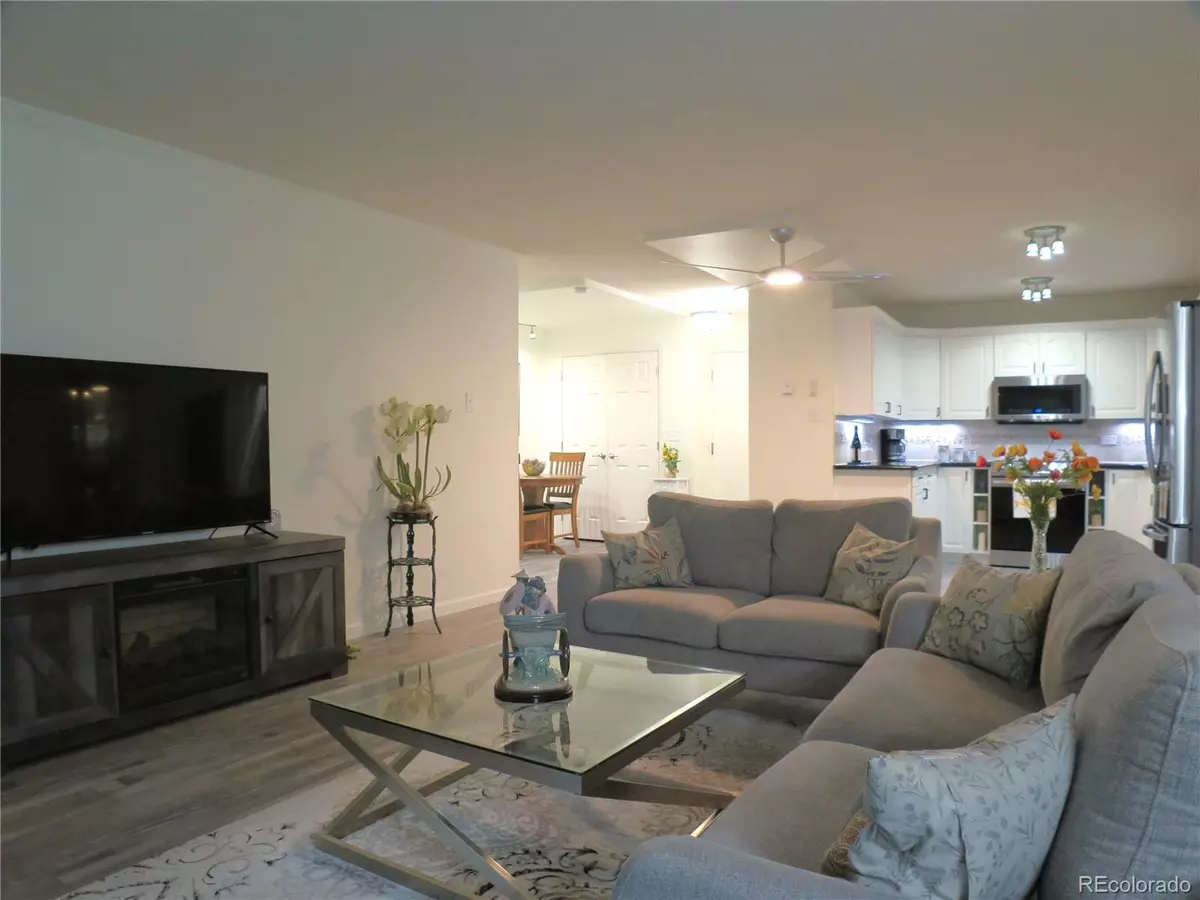$329,900
$329,900
For more information regarding the value of a property, please contact us for a free consultation.
2 Beds
2 Baths
1,200 SqFt
SOLD DATE : 10/06/2023
Key Details
Sold Price $329,900
Property Type Condo
Sub Type Condominium
Listing Status Sold
Purchase Type For Sale
Square Footage 1,200 sqft
Price per Sqft $274
Subdivision Windsor Gardens
MLS Listing ID 4163121
Sold Date 10/06/23
Bedrooms 2
Full Baths 1
Three Quarter Bath 1
Condo Fees $651
HOA Fees $651/mo
HOA Y/N Yes
Abv Grd Liv Area 1,200
Originating Board recolorado
Year Built 1970
Annual Tax Amount $1,225
Tax Year 2022
Property Description
WOW! Desirable main floor condo with direct access to greenbelt! Easy to go for a stroll or take the dog on a walk and never worry about taking an elevator! Modified floor plan that is remarkably open & flowing! Shows like a builder model with every upgrade imaginable, including remodeled kitchen & baths! Attractive white cabinets, doors, and trim! Modern plumbing & light fixtures! Granite counters in kitchen/quartz in baths, luxury vinyl flooring, newer paint & plush carpeting! Energy efficient double pane vinyl windows/patio door, newer AC units! Big primary suite w/walk in closet, shelf organizers and private 3/4 bath! Spacious bedroom #2! Enclosed Lanai that is usable most of the year! Storage closet on 4th floor & 2nd floor community coin laundry room! ********************************************************************************************** Windsor Gardens is an active adult (age 55+) community that lives like a private resort. Incredible amenity package includes: restaurant, auditorium/theater, indoor and outdoor pools, library, fitness center, activity rooms, workshop, classes, clubs and much more! Emerald Green is a gorgeous 9 hole par 3 neighborhood golf course! Lush, park-like grounds with access to Highline Canal Trail! HOA dues also cover property taxes and hot water heat! **************************************************************************************************
Outstanding location that’s close to everything! Easy access to Cherry Creek, downtown, DTC, DIA, RTD, dining and shopping!
******************************************************************************************************
Earnest money needs to be in the form of a cashier check, certified funds or wire transfer.
Location
State CO
County Denver
Zoning O-1
Rooms
Main Level Bedrooms 2
Interior
Interior Features Ceiling Fan(s), Granite Counters, No Stairs, Primary Suite, Walk-In Closet(s)
Heating Baseboard, Hot Water
Cooling Air Conditioning-Room
Flooring Carpet, Vinyl
Fireplace N
Appliance Dishwasher, Microwave, Oven, Refrigerator
Laundry Common Area
Exterior
Garage Spaces 1.0
Utilities Available Electricity Connected
Roof Type Unknown
Total Parking Spaces 1
Garage No
Building
Sewer Public Sewer
Water Public
Level or Stories One
Structure Type Block
Schools
Elementary Schools Place Bridge Academy
Middle Schools Place Bridge Academy
High Schools George Washington
School District Denver 1
Others
Senior Community Yes
Ownership Corporation/Trust
Acceptable Financing Cash, Conventional, FHA, VA Loan
Listing Terms Cash, Conventional, FHA, VA Loan
Special Listing Condition None
Pets Description Cats OK, Dogs OK
Read Less Info
Want to know what your home might be worth? Contact us for a FREE valuation!

Our team is ready to help you sell your home for the highest possible price ASAP

© 2024 METROLIST, INC., DBA RECOLORADO® – All Rights Reserved
6455 S. Yosemite St., Suite 500 Greenwood Village, CO 80111 USA
Bought with The Peak Properties Group






