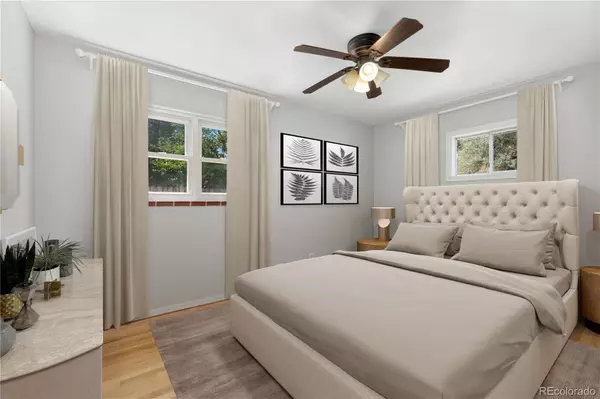$545,000
$545,000
For more information regarding the value of a property, please contact us for a free consultation.
4 Beds
2 Baths
2,073 SqFt
SOLD DATE : 10/06/2023
Key Details
Sold Price $545,000
Property Type Single Family Home
Sub Type Single Family Residence
Listing Status Sold
Purchase Type For Sale
Square Footage 2,073 sqft
Price per Sqft $262
Subdivision Virginia Village
MLS Listing ID 4690764
Sold Date 10/06/23
Bedrooms 4
Full Baths 1
Three Quarter Bath 1
HOA Y/N No
Abv Grd Liv Area 1,063
Originating Board recolorado
Year Built 1953
Annual Tax Amount $2,360
Tax Year 2022
Lot Size 6,098 Sqft
Acres 0.14
Property Description
Welcome to your perfect oasis in Denver's sought-after Virginia Village neighborhood! This charming ranch-style home embodies the essence of comfortable living and modern convenience. Step into the sun-drenched living room, featuring large windows that fill the space with natural light and a welcoming ambiance. The seamless flow from the living room leads you into the inviting kitchen and dining area. The main level boasts three generously sized bedrooms and a full-size bathroom, ensuring both comfort and convenience. Downstairs, discover a non-conforming bedroom that offers versatility for your needs, along with a spacious bonus room and a dedicated media room, creating a haven for entertainment and relaxation. A 3/4 bathroom and a well-equipped laundry room, complete with a utility sink, enhance the practicality of this lower level. Outside, the fully fenced backyard hosts a shaded patio, courtesy of a magnificent mature linden tree, which provides the perfect setting for outdoor gatherings, al fresco dining, or simply enjoying a quiet moment. Additional storage is available with a convenient storage shed. Situated near an RTD light rail station, Denver University, and the beloved Wash Park, you'll find a wealth of recreational opportunities and cultural experiences just moments away. And with downtown Denver just a short drive away, the vibrant energy of the city is within easy reach!
Location
State CO
County Denver
Zoning S-SU-D
Rooms
Basement Full
Main Level Bedrooms 3
Interior
Interior Features Ceiling Fan(s)
Heating Forced Air
Cooling Central Air
Flooring Carpet, Wood
Fireplace N
Appliance Dishwasher, Disposal, Dryer, Freezer, Oven, Range, Refrigerator
Exterior
Exterior Feature Garden, Private Yard, Rain Gutters
Garage Concrete
Garage Spaces 1.0
Fence Full
Utilities Available Cable Available, Electricity Connected, Internet Access (Wired), Natural Gas Available, Phone Available
Roof Type Composition
Total Parking Spaces 1
Garage Yes
Building
Lot Description Near Public Transit, Sprinklers In Front, Sprinklers In Rear
Sewer Public Sewer
Water Public
Level or Stories One
Structure Type Vinyl Siding
Schools
Elementary Schools Ellis
Middle Schools Merrill
High Schools South
School District Denver 1
Others
Senior Community No
Ownership Individual
Acceptable Financing Cash, Conventional, FHA, VA Loan
Listing Terms Cash, Conventional, FHA, VA Loan
Special Listing Condition None
Read Less Info
Want to know what your home might be worth? Contact us for a FREE valuation!

Our team is ready to help you sell your home for the highest possible price ASAP

© 2024 METROLIST, INC., DBA RECOLORADO® – All Rights Reserved
6455 S. Yosemite St., Suite 500 Greenwood Village, CO 80111 USA
Bought with Keller Williams DTC






