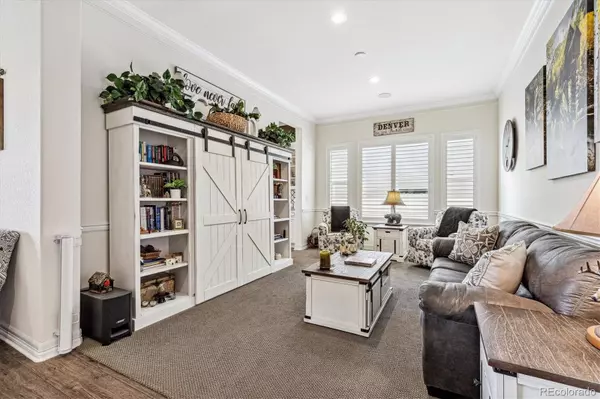$1,287,800
$1,350,000
4.6%For more information regarding the value of a property, please contact us for a free consultation.
3 Beds
3 Baths
3,431 SqFt
SOLD DATE : 10/06/2023
Key Details
Sold Price $1,287,800
Property Type Single Family Home
Sub Type Single Family Residence
Listing Status Sold
Purchase Type For Sale
Square Footage 3,431 sqft
Price per Sqft $375
Subdivision Reata North
MLS Listing ID 8512450
Sold Date 10/06/23
Style Traditional
Bedrooms 3
Full Baths 1
Half Baths 1
Three Quarter Bath 1
Condo Fees $128
HOA Fees $128/mo
HOA Y/N Yes
Abv Grd Liv Area 3,431
Originating Board recolorado
Year Built 2020
Annual Tax Amount $6,108
Tax Year 2022
Lot Size 10,454 Sqft
Acres 0.24
Property Description
WOW!!! Incredible views of the Front Range and Pikes Peak! Stunning wall of glass that disappears and opens your great room to the outdoors and the covered deck! Built-in sound system with two receivers and speakers in the office, dining, room, kitchen, great room, primary bedroom, and covered deck! Walk-out basement to an unbelievably landscaped back yard complete with paver patio, built-in gas fire pit, and water fountain! This home is an entertainers dream and features all of the upgrades you would expect for an exceptional property including a whole house vacuum system, soft-close drawers and cabinets, under cabinet lighting, stacked cabinets with built-in lighting, plantation shutters throughout, electric blinds for the full wall accordion slider, butler's pantry, slab granite and quartz counters, custom tiles, upgraded wood laminate plank flooring, wood beamed ceiling, fully finished 3-car garage, and so much more! You can even relax in the back yard enjoying the built-in gas fire pit, taking in the incredible mountain views, or practicing your putting on a spectacular putting green that has three different types of artificial turf to mimic various grass surfaces! Take a walk just three houses down to a beautiful community playground for the kids or take the trails behind the house to an even bigger playground! This home is one you won't want to miss!
Location
State CO
County Douglas
Rooms
Basement Bath/Stubbed, Exterior Entry, Full, Sump Pump, Unfinished, Walk-Out Access
Main Level Bedrooms 3
Interior
Interior Features Breakfast Nook, Built-in Features, Central Vacuum, Eat-in Kitchen, Entrance Foyer, Five Piece Bath, Granite Counters, High Ceilings, High Speed Internet, Jack & Jill Bathroom, Kitchen Island, Open Floorplan, Pantry, Primary Suite, Quartz Counters, Smoke Free, Solid Surface Counters, Utility Sink, Vaulted Ceiling(s), Walk-In Closet(s), Wired for Data
Heating Forced Air
Cooling Central Air
Flooring Carpet, Tile, Vinyl
Fireplaces Number 1
Fireplaces Type Great Room
Fireplace Y
Appliance Convection Oven, Cooktop, Dishwasher, Disposal, Double Oven, Dryer, Gas Water Heater, Microwave, Range Hood, Refrigerator, Self Cleaning Oven, Sump Pump, Tankless Water Heater, Washer
Exterior
Exterior Feature Balcony, Fire Pit, Gas Valve, Lighting, Private Yard, Rain Gutters, Water Feature
Parking Features Concrete, Dry Walled, Finished
Garage Spaces 3.0
Fence Partial
Utilities Available Cable Available, Electricity Connected, Internet Access (Wired), Natural Gas Connected
View Meadow, Mountain(s)
Roof Type Composition
Total Parking Spaces 3
Garage Yes
Building
Lot Description Irrigated, Landscaped, Level, Many Trees, Sprinklers In Front, Sprinklers In Rear
Foundation Concrete Perimeter, Slab
Sewer Public Sewer
Water Public
Level or Stories One
Structure Type Cement Siding, Frame, Stone
Schools
Elementary Schools Pioneer
Middle Schools Cimarron
High Schools Legend
School District Douglas Re-1
Others
Senior Community No
Ownership Individual
Acceptable Financing Cash, Conventional, Jumbo
Listing Terms Cash, Conventional, Jumbo
Special Listing Condition None
Read Less Info
Want to know what your home might be worth? Contact us for a FREE valuation!

Our team is ready to help you sell your home for the highest possible price ASAP

© 2024 METROLIST, INC., DBA RECOLORADO® – All Rights Reserved
6455 S. Yosemite St., Suite 500 Greenwood Village, CO 80111 USA
Bought with LIV Sotheby's International Realty






