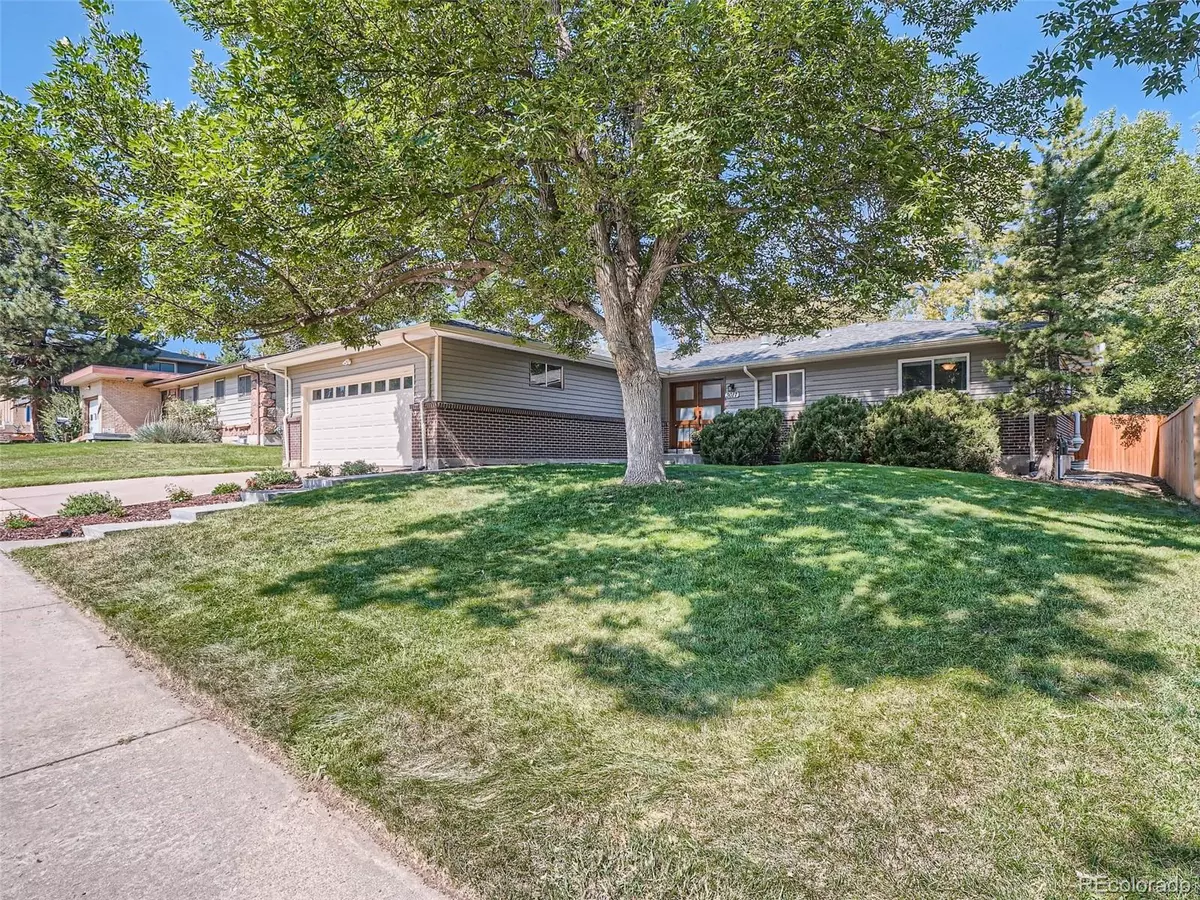$699,500
$699,900
0.1%For more information regarding the value of a property, please contact us for a free consultation.
5 Beds
3 Baths
2,613 SqFt
SOLD DATE : 10/06/2023
Key Details
Sold Price $699,500
Property Type Single Family Home
Sub Type Single Family Residence
Listing Status Sold
Purchase Type For Sale
Square Footage 2,613 sqft
Price per Sqft $267
Subdivision Point South
MLS Listing ID 5105834
Sold Date 10/06/23
Style Contemporary
Bedrooms 5
Full Baths 1
Three Quarter Bath 2
HOA Y/N No
Originating Board recolorado
Year Built 1966
Annual Tax Amount $3,043
Tax Year 2022
Lot Size 6,969 Sqft
Acres 0.16
Property Description
Lovely Ranch Style Home! Perfect for One Level Living! South Facing Driveway and Low Maintenance Vinyl Siding. There is a Large 220 Square Foot Sun Room that is not included in the Square Footage! Private yard with Mature Trees! Well Maintained with a Gorgeous Updated Kitchen of Shaker Cabinets, Corian Counter Tops, and Newer Stainless Steel Appliances! Walking distance to Parks and Restaurants and an Excellent Area to Commute either to Downtown or the Tech Center! This is Truly a Turn Key Home! Close on Friday, Move in Over the Weekend, and Go to Work on Monday knowing that you can go home and enjoy your personal private retreat! An Excellent Value that will Not Last Long!
Location
State CO
County Denver
Zoning S-SU-D
Rooms
Basement Finished, Partial
Main Level Bedrooms 3
Interior
Interior Features Ceiling Fan(s), Corian Counters, High Speed Internet, Radon Mitigation System, Smoke Free, Walk-In Closet(s)
Heating Forced Air, Natural Gas
Cooling Central Air
Flooring Carpet, Tile, Wood
Fireplaces Number 1
Fireplaces Type Family Room, Gas Log
Fireplace Y
Appliance Dishwasher, Disposal, Gas Water Heater, Microwave, Oven, Range, Refrigerator, Self Cleaning Oven
Laundry In Unit
Exterior
Exterior Feature Private Yard
Garage Concrete
Garage Spaces 2.0
Fence Partial
Utilities Available Electricity Connected, Natural Gas Connected
Roof Type Composition
Parking Type Concrete
Total Parking Spaces 2
Garage Yes
Building
Lot Description Level
Story One
Foundation Concrete Perimeter, Slab
Sewer Public Sewer
Water Public
Level or Stories One
Structure Type Brick, Vinyl Siding
Schools
Elementary Schools Joe Shoemaker
Middle Schools Hamilton
High Schools Thomas Jefferson
School District Denver 1
Others
Senior Community No
Ownership Individual
Acceptable Financing Cash, Conventional, FHA, VA Loan
Listing Terms Cash, Conventional, FHA, VA Loan
Special Listing Condition None
Read Less Info
Want to know what your home might be worth? Contact us for a FREE valuation!

Our team is ready to help you sell your home for the highest possible price ASAP

© 2024 METROLIST, INC., DBA RECOLORADO® – All Rights Reserved
6455 S. Yosemite St., Suite 500 Greenwood Village, CO 80111 USA
Bought with LIV Sotheby's International Realty






