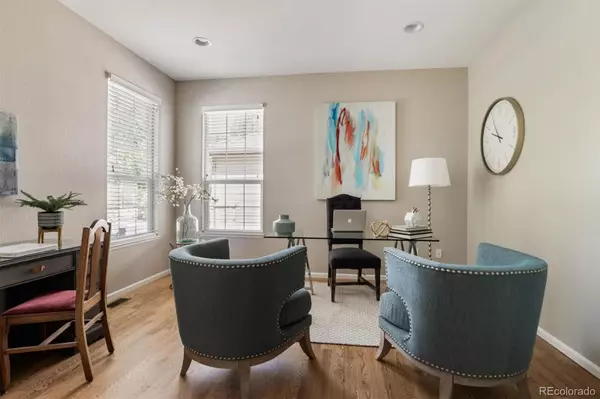$730,000
$725,000
0.7%For more information regarding the value of a property, please contact us for a free consultation.
4 Beds
4 Baths
3,247 SqFt
SOLD DATE : 10/10/2023
Key Details
Sold Price $730,000
Property Type Single Family Home
Sub Type Single Family Residence
Listing Status Sold
Purchase Type For Sale
Square Footage 3,247 sqft
Price per Sqft $224
Subdivision Villages Of Parker
MLS Listing ID 2814829
Sold Date 10/10/23
Style Traditional
Bedrooms 4
Full Baths 3
Three Quarter Bath 1
Condo Fees $175
HOA Fees $58/qua
HOA Y/N Yes
Abv Grd Liv Area 2,355
Originating Board recolorado
Year Built 2004
Annual Tax Amount $4,404
Tax Year 2022
Lot Size 4,791 Sqft
Acres 0.11
Property Description
This home will charm you from the moment you enter the Canterbury Crossing neighborhood, with its tranquil, tree lined streets, and quiet location backing to Black Bear Golf Course. This home offers an open floor plan, walk-out basement, and solid hardwood floors throughout the main level, as well as a main floor bedroom and full bath. Step into this home and prepare to be wowed by the open floor plan and stunning views. As you walk into the spacious foyer you will find a generous private office followed by a bright airy great room featuring a full sized dining area and gorgeous eat-in kitchen. The kitchen features natural cherry cabinets, granite countertops and backsplash, stainless steel appliances and a spacious kitchen island with space for seating. The living room flows seamlessly off the kitchen area, offering a cozy space to gather with friends and family around the fireplace, or enjoy the scenic views from the large picture windows. Looking to entertain outdoors? Access to the back deck is conveniently located right off the kitchen with plenty of space for grilling and gathering. Down the hall from the living room, is a convenient and rare main-floor bedroom, full bathroom, full laundry room and spacious 2 car garage. Looking for a primary suite with a view? You will find a spacious one upstairs, with huge windows, an ensuite 5 piece primary bathroom, and a walk-in closet. Two additional bedrooms and a full bathroom are just down the hall. Want more? The walk-out basement features a huge bonus room, an additional three-quarters bath, and tons of storage. This is the ultimate party space with plenty of room for toys, a home theater, gym equipment, or additional guest space – there is even a slider to take you out to your own private hot tub! Rest easy, knowing the furnace, A/C, dishwasher, storm doors, exterior/interior paint, ceiling fans, garage door opener roof, carpet, washer/dryer have all been replaced in the last 3 years.
Location
State CO
County Douglas
Rooms
Basement Crawl Space, Finished, Partial, Sump Pump, Walk-Out Access
Main Level Bedrooms 1
Interior
Interior Features Ceiling Fan(s), Eat-in Kitchen, Five Piece Bath, Granite Counters, High Ceilings, High Speed Internet, Kitchen Island, Open Floorplan, Pantry, Primary Suite, Radon Mitigation System, Smoke Free, Solid Surface Counters, Walk-In Closet(s)
Heating Forced Air
Cooling Central Air
Flooring Carpet, Tile, Wood
Fireplaces Number 1
Fireplaces Type Family Room, Gas
Fireplace Y
Appliance Convection Oven, Dishwasher, Disposal, Dryer, Humidifier, Microwave, Range, Refrigerator, Self Cleaning Oven, Sump Pump, Washer
Exterior
Exterior Feature Private Yard, Rain Gutters, Spa/Hot Tub
Parking Features Finished
Garage Spaces 2.0
Fence Full
Utilities Available Cable Available, Electricity Available, Electricity Connected, Internet Access (Wired), Natural Gas Available, Natural Gas Connected, Phone Available
View Golf Course, Mountain(s)
Roof Type Architecural Shingle
Total Parking Spaces 2
Garage Yes
Building
Lot Description Landscaped, On Golf Course, Open Space, Sprinklers In Front, Sprinklers In Rear
Foundation Slab
Sewer Public Sewer
Water Public
Level or Stories Two
Structure Type Cement Siding, Stone
Schools
Elementary Schools Frontier Valley
Middle Schools Cimarron
High Schools Legend
School District Douglas Re-1
Others
Senior Community No
Ownership Individual
Acceptable Financing 1031 Exchange, Cash, Conventional, FHA, Jumbo, VA Loan
Listing Terms 1031 Exchange, Cash, Conventional, FHA, Jumbo, VA Loan
Special Listing Condition None
Pets Description Cats OK, Dogs OK
Read Less Info
Want to know what your home might be worth? Contact us for a FREE valuation!

Our team is ready to help you sell your home for the highest possible price ASAP

© 2024 METROLIST, INC., DBA RECOLORADO® – All Rights Reserved
6455 S. Yosemite St., Suite 500 Greenwood Village, CO 80111 USA
Bought with RE/MAX Professionals






