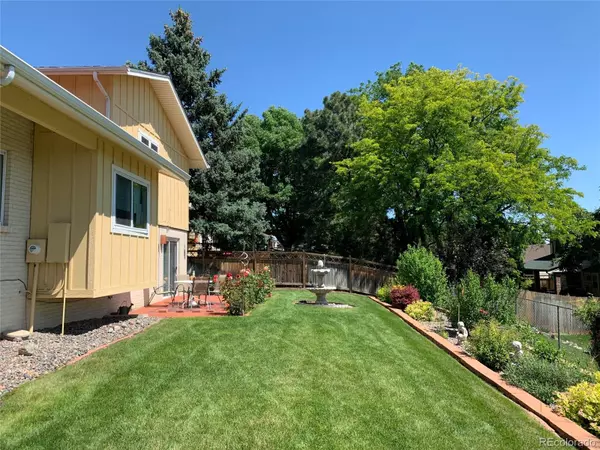$570,000
$599,900
5.0%For more information regarding the value of a property, please contact us for a free consultation.
4 Beds
3 Baths
2,116 SqFt
SOLD DATE : 10/10/2023
Key Details
Sold Price $570,000
Property Type Single Family Home
Sub Type Single Family Residence
Listing Status Sold
Purchase Type For Sale
Square Footage 2,116 sqft
Price per Sqft $269
Subdivision Bow Mar Heights
MLS Listing ID 9705796
Sold Date 10/10/23
Bedrooms 4
Full Baths 1
Half Baths 1
Three Quarter Bath 1
HOA Y/N No
Originating Board recolorado
Year Built 1974
Annual Tax Amount $2,001
Tax Year 2022
Lot Size 8,276 Sqft
Acres 0.19
Property Description
This home has been loved and well-maintained by the same owner for nearly 50 years. Desirable secluded Bowmar neighborhood. Easy access to Highway 285/Hampden and a short drive to the fantastic Riverpoint complex – CostCo, Target, Regal Cinemas and many restaurants and shops. West-facing lot features a large flat yard and amazing landscaping and flower beds. Wonderful floorplan with 4 bedrooms upstairs, including master bathroom and spacious master bedroom. Charming kitchen with swinging doors, eating space, and window overlooking the back yard. Vaulted entry, living room, and formal dining room. Huge lower-level family room flooded by natural light includes built-in shelves on both sides of the fireplace and sliding door to the back yard. Large laundry room and half-bathroom near the family room and garage entry. Unfinished basement allows plenty of storage space. Oversized 2-car attached garage with convenient door to yard. Not-to-miss features: vinyl windows throughout, sprinkler system, central A/C, upgraded shingles, and cedar closets.
Text 250772 to 855-736-4647 for more information.
Location
State CO
County Denver
Zoning S-SU-D
Rooms
Basement Unfinished
Interior
Interior Features Built-in Features, Ceiling Fan(s), Eat-in Kitchen, Primary Suite, Smoke Free
Heating Forced Air, Natural Gas
Cooling Central Air
Flooring Carpet
Fireplaces Number 1
Fireplaces Type Family Room, Wood Burning
Fireplace Y
Appliance Dishwasher, Dryer, Oven, Range, Refrigerator, Washer
Exterior
Exterior Feature Garden
Garage Exterior Access Door, Oversized
Garage Spaces 2.0
Fence Full
Roof Type Composition
Parking Type Exterior Access Door, Oversized
Total Parking Spaces 2
Garage Yes
Building
Lot Description Landscaped, Sprinklers In Front, Sprinklers In Rear
Story Tri-Level
Foundation Slab
Sewer Public Sewer
Water Public
Level or Stories Tri-Level
Structure Type Frame
Schools
Elementary Schools Kaiser
Middle Schools Dsst: College View
High Schools John F. Kennedy
School District Denver 1
Others
Senior Community No
Ownership Individual
Acceptable Financing Cash, Conventional, FHA, VA Loan
Listing Terms Cash, Conventional, FHA, VA Loan
Special Listing Condition None
Read Less Info
Want to know what your home might be worth? Contact us for a FREE valuation!

Our team is ready to help you sell your home for the highest possible price ASAP

© 2024 METROLIST, INC., DBA RECOLORADO® – All Rights Reserved
6455 S. Yosemite St., Suite 500 Greenwood Village, CO 80111 USA
Bought with Your Castle Real Estate Inc






