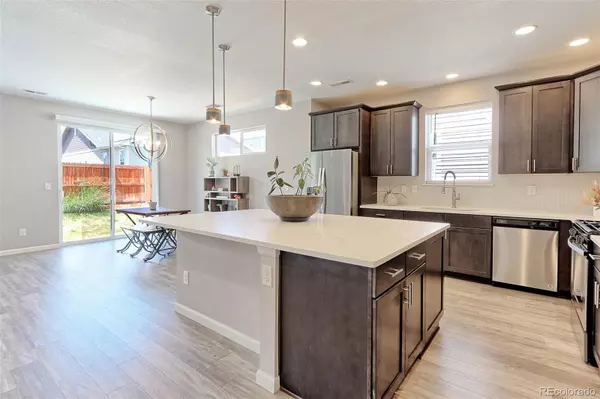$585,000
$585,000
For more information regarding the value of a property, please contact us for a free consultation.
3 Beds
2 Baths
1,670 SqFt
SOLD DATE : 10/10/2023
Key Details
Sold Price $585,000
Property Type Single Family Home
Sub Type Single Family Residence
Listing Status Sold
Purchase Type For Sale
Square Footage 1,670 sqft
Price per Sqft $350
Subdivision Clear Lake Estates
MLS Listing ID 6935009
Sold Date 10/10/23
Bedrooms 3
Full Baths 1
Three Quarter Bath 1
Condo Fees $50
HOA Fees $50/mo
HOA Y/N Yes
Originating Board recolorado
Year Built 2018
Annual Tax Amount $3,934
Tax Year 2022
Lot Size 5,227 Sqft
Acres 0.12
Property Description
*SELLER OFFERING $5,000 TOWARDS BUYER'S CLOSING COSTS*BEAUTIFUL NEWER RANCH WITH OPEN FLOOR PLAN*LOCATED MINUTES FROM FROM DOWNTOWN, 20 MINUTES TO BOULDER, CLOSE TO MAJOR HIGHWAYS, SHOPPING AND GREAT RESTAURANTS*HUGE ISLAND WITH WHITE QUARTZ COUNTERS AND NICELY APPOINTED KITCHEN WITH STAINLESS STEEL APPLIANCES AND MODERN CABINETS*EASY MAINTENANCE YARD WITH EXTENDED CONCRETE PATIO AND COZY COVERED FRONT PORCH*GARAGE IS EQUIPPED WITH DAYLIGHT WINDOWS AND CONVENIENT GARAGE DOOR OPENER*MASTER BEDROOM IS PERFECT WITH HUGE WALK IN CLOSET AND QUARTZ COUNTERS*THIS HOME IS MOVE IN READY AND TURN KEY*SHOWS GREAT*
Location
State CO
County Adams
Rooms
Basement Crawl Space
Main Level Bedrooms 3
Interior
Interior Features Eat-in Kitchen, Entrance Foyer, High Speed Internet, Kitchen Island, Open Floorplan, Primary Suite, Quartz Counters, Solid Surface Counters, Walk-In Closet(s)
Heating Forced Air
Cooling Central Air
Flooring Carpet, Laminate
Fireplace N
Appliance Dishwasher, Disposal, Dryer, Microwave, Range, Refrigerator, Self Cleaning Oven, Tankless Water Heater, Washer
Exterior
Garage Concrete
Garage Spaces 2.0
Fence Full
Utilities Available Cable Available
Roof Type Composition
Parking Type Concrete
Total Parking Spaces 2
Garage Yes
Building
Story One
Sewer Public Sewer
Water Public
Level or Stories One
Structure Type Brick, Frame
Schools
Elementary Schools Metz
Middle Schools Ranum
High Schools Westminster
School District Westminster Public Schools
Others
Senior Community No
Ownership Individual
Acceptable Financing Cash, Conventional, FHA, VA Loan
Listing Terms Cash, Conventional, FHA, VA Loan
Special Listing Condition None
Pets Description Cats OK, Dogs OK
Read Less Info
Want to know what your home might be worth? Contact us for a FREE valuation!

Our team is ready to help you sell your home for the highest possible price ASAP

© 2024 METROLIST, INC., DBA RECOLORADO® – All Rights Reserved
6455 S. Yosemite St., Suite 500 Greenwood Village, CO 80111 USA
Bought with Your Castle Real Estate Inc






