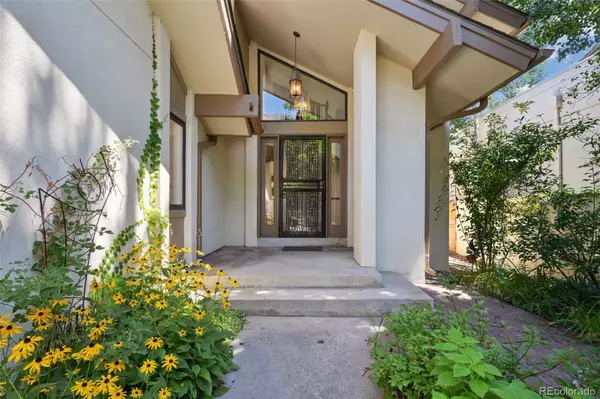$1,450,000
$1,595,000
9.1%For more information regarding the value of a property, please contact us for a free consultation.
3 Beds
4 Baths
3,663 SqFt
SOLD DATE : 10/06/2023
Key Details
Sold Price $1,450,000
Property Type Single Family Home
Sub Type Single Family Residence
Listing Status Sold
Purchase Type For Sale
Square Footage 3,663 sqft
Price per Sqft $395
Subdivision Hill Top
MLS Listing ID 3779461
Sold Date 10/06/23
Style Contemporary
Bedrooms 3
Full Baths 3
Three Quarter Bath 1
HOA Y/N No
Abv Grd Liv Area 2,661
Originating Board recolorado
Year Built 1983
Annual Tax Amount $6,461
Tax Year 2022
Lot Size 6,534 Sqft
Acres 0.15
Property Description
Incredible home in the heart of Hilltop. Architecturally interesting front atrium access with mature gardens, entering front foyer with soaring vaulted ceilings and open views from front entry to back yard. Plenty of options to renovate and incorporate the indoor and outdoor spaces taking in the Beautiful and secluded backyard oasis. Floorplan featuring two master suits upstairs, generous office on main, and large open basement space with bed and bath already in place. This one of a kind opportunity awaits your personal touch and creativity.
Location
State CO
County Denver
Zoning E-SU-G
Rooms
Basement Full
Interior
Interior Features Five Piece Bath, Pantry, Solid Surface Counters, Walk-In Closet(s)
Heating Forced Air
Cooling Central Air
Fireplaces Type Gas Log, Living Room
Fireplace N
Appliance Dishwasher, Disposal, Double Oven, Microwave, Oven, Refrigerator
Exterior
Exterior Feature Garden, Private Yard
Garage Spaces 2.0
Utilities Available Cable Available, Electricity Connected, Natural Gas Connected, Phone Available, Phone Connected
Roof Type Architecural Shingle
Total Parking Spaces 2
Garage Yes
Building
Lot Description Level, Sprinklers In Front, Sprinklers In Rear
Foundation Slab
Sewer Public Sewer
Water Public
Level or Stories Two
Structure Type Stucco
Schools
Elementary Schools Carson
Middle Schools Hill
High Schools George Washington
School District Denver 1
Others
Senior Community No
Ownership Individual
Acceptable Financing 1031 Exchange, Cash, Conventional, Jumbo
Listing Terms 1031 Exchange, Cash, Conventional, Jumbo
Special Listing Condition None
Read Less Info
Want to know what your home might be worth? Contact us for a FREE valuation!

Our team is ready to help you sell your home for the highest possible price ASAP

© 2024 METROLIST, INC., DBA RECOLORADO® – All Rights Reserved
6455 S. Yosemite St., Suite 500 Greenwood Village, CO 80111 USA
Bought with Milehimodern






