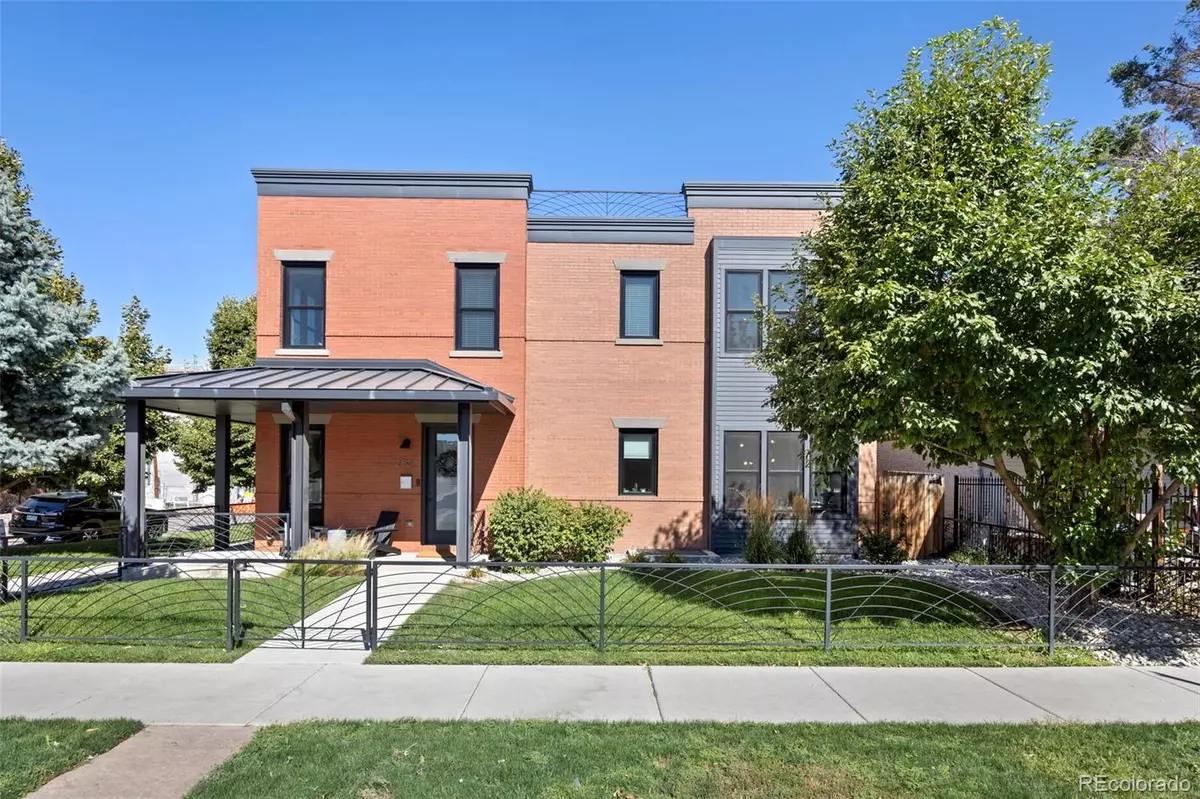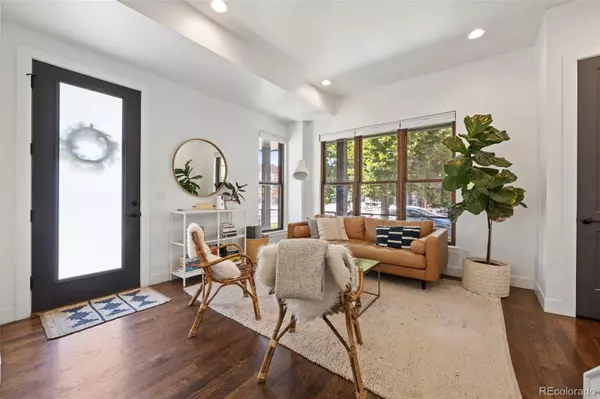$918,500
$935,000
1.8%For more information regarding the value of a property, please contact us for a free consultation.
3 Beds
4 Baths
1,990 SqFt
SOLD DATE : 10/16/2023
Key Details
Sold Price $918,500
Property Type Multi-Family
Sub Type Multi-Family
Listing Status Sold
Purchase Type For Sale
Square Footage 1,990 sqft
Price per Sqft $461
Subdivision Curtis Park
MLS Listing ID 4158216
Sold Date 10/16/23
Style Urban Contemporary
Bedrooms 3
Full Baths 2
Half Baths 1
Three Quarter Bath 1
HOA Y/N No
Originating Board recolorado
Year Built 2017
Annual Tax Amount $4,153
Tax Year 2022
Lot Size 1,742 Sqft
Acres 0.04
Property Description
This is an incredible opportunity to own a one of a kind townhome in the historic Curtis Park Neighborhood! This gorgeous 3 bed, 4 bath corner unit lives like a single family home, with private entry through your own fenced in front yard and a large covered porch. Once inside, you will be met with a large living space filled with natural light. The main level is perfect for entertaining with its open layout, featuring a living space, dining area, gourmet kitchen, and powder room. The modern kitchen features quartz countertops, stainless steel appliances, a wine fridge, a farmhouse sink, and a 13 foot kitchen island. Head upstairs and you will find the spacious primary suite complete with a large walk-in closet with custom built-ins, and a luxurious bathroom. Also upstairs is a second bedroom with its own full en-suite bathroom, as well as a conveniently located laundry area. The fully finished basement features 9 foot ceilings, an additional bedroom, full bathroom, storage, and second living area, which is a perfect space for movie night! This home also features a large rooftop deck, with vast city and mountain views, absolutely perfect to watch a sunset, host a bbq, or view the Coors Field fireworks shows! There is no HOA, and the location can’t be beat. Just 2 blocks to Uchi, and 3 blocks to Larimer St. - Death & Co., Cart Driver, Work & Class and all of the shopping and restaurants that RiNo has to offer. This is a rare home in an incredible neighborhood that you don’t want to miss!
Location
State CO
County Denver
Zoning U-RH-2.5
Rooms
Basement Bath/Stubbed, Finished, Sump Pump
Interior
Interior Features Eat-in Kitchen, High Ceilings, Kitchen Island, Primary Suite, Quartz Counters, Smoke Free, Walk-In Closet(s)
Heating Forced Air, Natural Gas
Cooling Central Air
Flooring Carpet, Tile, Wood
Fireplace N
Appliance Cooktop, Dishwasher, Dryer, Microwave, Oven, Refrigerator, Washer, Wine Cooler
Laundry In Unit
Exterior
Exterior Feature Private Yard
Garage Exterior Access Door
Garage Spaces 1.0
Fence Full
Utilities Available Cable Available, Electricity Connected, Natural Gas Connected
Roof Type Other
Parking Type Exterior Access Door
Total Parking Spaces 1
Garage No
Building
Lot Description Corner Lot, Historical District, Landscaped, Sprinklers In Front
Story Two
Foundation Concrete Perimeter
Sewer Public Sewer
Water Public
Level or Stories Two
Structure Type Brick, Frame
Schools
Elementary Schools Whittier E-8
Middle Schools Mcauliffe International
High Schools East
School District Denver 1
Others
Senior Community No
Ownership Individual
Acceptable Financing Cash, Conventional, FHA, VA Loan
Listing Terms Cash, Conventional, FHA, VA Loan
Special Listing Condition None
Read Less Info
Want to know what your home might be worth? Contact us for a FREE valuation!

Our team is ready to help you sell your home for the highest possible price ASAP

© 2024 METROLIST, INC., DBA RECOLORADO® – All Rights Reserved
6455 S. Yosemite St., Suite 500 Greenwood Village, CO 80111 USA
Bought with Redfin Corporation






